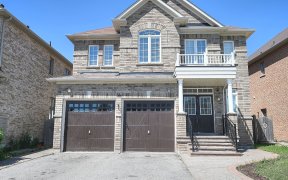
27 Tustin Rd
Tustin Rd, Castlemore Crossing, Brampton, ON, L6P 3H6



Beautifully Renovated Sun Filled Semi-Detached In Sought After Castlemore/Gore Neighbourhood. Private Backyard W Patio. New Garage Door (2020) New 8Ft Front Doors 2021. Pot Lights & Smooth Ceilings Thruout Home. Laminate Flrs. Crown Moulding. 5" Baseboards. Large Windows, Zebra Blinds, Blackout Blinds(2nd) Fully Fenced Yard W Concrete Pad...
Beautifully Renovated Sun Filled Semi-Detached In Sought After Castlemore/Gore Neighbourhood. Private Backyard W Patio. New Garage Door (2020) New 8Ft Front Doors 2021. Pot Lights & Smooth Ceilings Thruout Home. Laminate Flrs. Crown Moulding. 5" Baseboards. Large Windows, Zebra Blinds, Blackout Blinds(2nd) Fully Fenced Yard W Concrete Pad & Walkway. Finished Basement. Minutes To Major Hwys. Hospitals, Schools, Place Of Worship, Parks++ Stainless Steel Double Refrigerator, Stove, B/I Microwave, Dishwasher, Front Load Washer & Dryer. Existing Window Coverings, Electrical Light Fixtures, Gdo & 2 Remotes, Garage Storage Loft, Pergola & Shed (Backyard), Bbq Gas H/U, Cvac & Acc
Property Details
Size
Parking
Build
Heating & Cooling
Utilities
Rooms
Kitchen
10′6″ x 9′0″
Dining
8′11″ x 9′5″
Living
11′10″ x 18′4″
Laundry
9′1″ x 9′11″
Prim Bdrm
20′11″ x 12′1″
2nd Br
17′4″ x 9′7″
Ownership Details
Ownership
Taxes
Source
Listing Brokerage
For Sale Nearby
Sold Nearby

- 3
- 3

- 7
- 4

- 1,500 - 2,000 Sq. Ft.
- 3
- 3

- 5
- 4

- 4
- 3

- 6
- 4

- 6
- 5

- 6
- 5
Listing information provided in part by the Toronto Regional Real Estate Board for personal, non-commercial use by viewers of this site and may not be reproduced or redistributed. Copyright © TRREB. All rights reserved.
Information is deemed reliable but is not guaranteed accurate by TRREB®. The information provided herein must only be used by consumers that have a bona fide interest in the purchase, sale, or lease of real estate.







