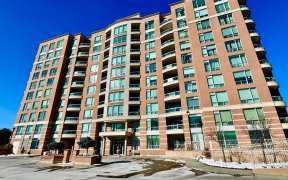


Stunning Family Home Located In The Prestigious Brownridge Community! Sun-Filled Two Car Garage Detached Family Home With Over 2900 Sqft Of Living Space! Features Include Spacious Living Room, Formal Dining Room And Luxurious Family Area With Brick Fireplace. Main Floor Also Includes Gourmet Chef's Kitchen With Stainless-Steel Appliances...
Stunning Family Home Located In The Prestigious Brownridge Community! Sun-Filled Two Car Garage Detached Family Home With Over 2900 Sqft Of Living Space! Features Include Spacious Living Room, Formal Dining Room And Luxurious Family Area With Brick Fireplace. Main Floor Also Includes Gourmet Chef's Kitchen With Stainless-Steel Appliances & Breakfast Area Overlooking Backyard. This Home Is Newly Painted, Upgraded With Hardwood Flooring & Pot Lights Throughout. Upper Floor Includes 4 Spacious Bedrooms Plus 2 Full Bathrooms. Gorgeous Basement Apartment With Separate Entrance, 3 Large Bedrooms, Open Concept Kitchen, Breakfast Area And Generous Living Room + 3Pc Bathroom .This Home Is Perfection! Spacious Deck Brings You To A Gorgeous Backyard Perfect For Entertaining. Ample Parking Space, Great Size Bedrooms With Tons Of Natural Lighting. You Have To See It In Person! Book Your Private Tour Today! Be Part Of An Amazing Community. Walking Distance To Top-Rated Schools, Places Of Worship, Library, Mall, Parks & Much More! Includes 2 S/S Fridges, 2 Stoves, Dishwasher, Hood Fan, Washer, Dryer, Garage Opener, Tankless Water Heater.
Property Details
Size
Parking
Build
Heating & Cooling
Utilities
Rooms
Kitchen
6′10″ x 11′3″
Breakfast
7′8″ x 11′3″
Living
10′11″ x 17′0″
Dining
10′11″ x 10′11″
Family
10′11″ x 15′0″
Prim Bdrm
12′7″ x 15′9″
Ownership Details
Ownership
Taxes
Source
Listing Brokerage
For Sale Nearby
Sold Nearby

- 6
- 4

- 6
- 4

- 6
- 4

- 3
- 3

- 2900 Sq. Ft.
- 4
- 4

- 4
- 4

- 7
- 4

- 5
- 3
Listing information provided in part by the Toronto Regional Real Estate Board for personal, non-commercial use by viewers of this site and may not be reproduced or redistributed. Copyright © TRREB. All rights reserved.
Information is deemed reliable but is not guaranteed accurate by TRREB®. The information provided herein must only be used by consumers that have a bona fide interest in the purchase, sale, or lease of real estate.








