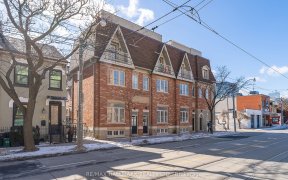


First time offered in 51 years. Discover timeless elegance in this meticulously maintained red-brick Victorian row house, nestled in Toronto's charming and highly sought-after Cork town neighbour hood. Just steps away from the historic Distillery District, Canary District, and St.Lawrence Market, this home offers the perfect blend of...
First time offered in 51 years. Discover timeless elegance in this meticulously maintained red-brick Victorian row house, nestled in Toronto's charming and highly sought-after Cork town neighbour hood. Just steps away from the historic Distillery District, Canary District, and St.Lawrence Market, this home offers the perfect blend of classic character and urban convenience. Architectural details abound, including 12-inch baseboards, original pine floors under broadloom, classic crown moldings, and stunning ceiling medallions all complemented by 12-foot ceilings that enhance the sense of grandeur. With 3+1 spacious bedrooms that boast large windows with natural light, closets and 3 bathrooms, this property is designed for flexible living. A basement entrance provides excellent income potential, whether for a rental unit or in-law suit. Only home on the row with a rare walkout rooftop terrace with coveted western sunset exposure and a breathtaking skyline view of the city. Move in and enjoy the beautifully landscaped exterior; back yard features antique brick patio and two grape vines. Front yard is filled with rose bushes. Customize with a renovation to suit your style, or convert into a lucrative income property the possibilities are endless.Don' t miss this rare opportunity to own a piece of Victorian charm in one of the citys most vibrant neighbourhoods! Enjoy exceptional shopping, 24hr King Street Car, walk to Union GOStation, cultured fine restaurants, coffee shops, art shops and more. UPGARDED: Furance 2015, Windows 2008 & 2010, AC 2015, HWT tank owned & purchased in 2013,Basement flooring and washroom done 2016, Brick work and retaining wall for downstairs entrance was done in 2014. Grandfathered Roof top terrace.
Property Details
Size
Parking
Build
Heating & Cooling
Utilities
Rooms
Dining
12′0″ x 10′8″
Living
14′11″ x 11′9″
Kitchen
11′3″ x 10′11″
Prim Bdrm
11′5″ x 15′1″
2nd Br
17′5″ x 10′11″
3rd Br
17′8″ x 9′4″
Ownership Details
Ownership
Taxes
Source
Listing Brokerage
For Sale Nearby
Sold Nearby

- 3
- 2

- 1,500 - 2,000 Sq. Ft.
- 4
- 3

- 1,100 - 1,500 Sq. Ft.
- 3
- 1

- 700 - 1,100 Sq. Ft.
- 2
- 1

- 3
- 2

- 2
- 1

- 2
- 3

- 3
- 1
Listing information provided in part by the Toronto Regional Real Estate Board for personal, non-commercial use by viewers of this site and may not be reproduced or redistributed. Copyright © TRREB. All rights reserved.
Information is deemed reliable but is not guaranteed accurate by TRREB®. The information provided herein must only be used by consumers that have a bona fide interest in the purchase, sale, or lease of real estate.








