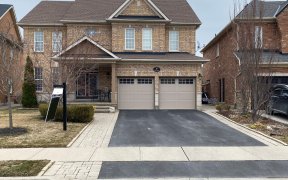
27 Rampart Dr
Rampart Dr, Vales of Castlemore North, Brampton, ON, L6P 3M3



Castlemore Beauty On A Large Front, 3575 Sq Ft Lots Of Windows Hardood And Ceramic Floor Huge Driveway With Concrete Work Huge Patio Main Floor Office With Side Entrance, Big Kitchen With Island And Dining Area, Big Dining Room, Family Room With Fireplace, Potlights , Smooth Ceiling On Main Floor Basement Drywalled With Painted Floor S/S...
Castlemore Beauty On A Large Front, 3575 Sq Ft Lots Of Windows Hardood And Ceramic Floor Huge Driveway With Concrete Work Huge Patio Main Floor Office With Side Entrance, Big Kitchen With Island And Dining Area, Big Dining Room, Family Room With Fireplace, Potlights , Smooth Ceiling On Main Floor Basement Drywalled With Painted Floor S/S Appliances All Elf's, S/S Appliances, Fridge, Stove, Dishwasher, Microwave, Washer And Dryer, All Window Coverings Chandelier, Shed, Kids Playground Equipment Garage Door Openers
Property Details
Size
Parking
Build
Rooms
Living
13′8″ x 10′9″
Dining
11′11″ x 14′6″
Kitchen
18′11″ x 18′1″
Family
13′9″ x 18′10″
Library
10′11″ x 12′3″
Prim Bdrm
13′10″ x 18′2″
Ownership Details
Ownership
Taxes
Source
Listing Brokerage
For Sale Nearby
Sold Nearby

- 3,500 - 5,000 Sq. Ft.
- 6
- 6

- 3,500 - 5,000 Sq. Ft.
- 5
- 5

- 2638 Sq. Ft.
- 6
- 6

- 3,000 - 3,500 Sq. Ft.
- 6
- 6

- 4
- 4

- 3,000 - 3,500 Sq. Ft.
- 4
- 5

- 6
- 4

- 6
- 5
Listing information provided in part by the Toronto Regional Real Estate Board for personal, non-commercial use by viewers of this site and may not be reproduced or redistributed. Copyright © TRREB. All rights reserved.
Information is deemed reliable but is not guaranteed accurate by TRREB®. The information provided herein must only be used by consumers that have a bona fide interest in the purchase, sale, or lease of real estate.







