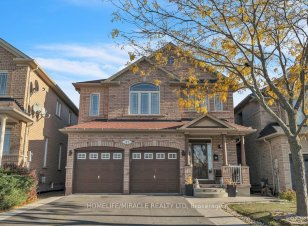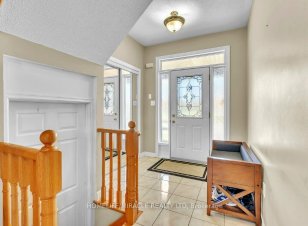
27 Putnam Dr
Putnam Dr, Fletcher's Meadow, Brampton, ON, L7A 3S9



Quick Summary
Quick Summary
- Stunning detached 4-bedroom home
- Prime location across from child-friendly park
- Recent modern upgrades including quartz countertop
- New roof installed in June 2020
- Spacious open-concept layout with beautiful kitchen
- Separate basement unit with own entrance
- Main-level laundry for convenience
- 9-ft ceilings for airy feel
A rare opportunity in a prime location, this stunning detached 4 bedroom home sits directly across from a child-friendly park with no sidewalk, offering extra privacy and convenience. Recent upgrades add a modern touch, including a quartz countertop with matching backsplash, a gas stove, LG fridge, new roof (June 2020), and concrete work... Show More
A rare opportunity in a prime location, this stunning detached 4 bedroom home sits directly across from a child-friendly park with no sidewalk, offering extra privacy and convenience. Recent upgrades add a modern touch, including a quartz countertop with matching backsplash, a gas stove, LG fridge, new roof (June 2020), and concrete work on side and backyard. The home features 9-ft ceilings, main-level laundry, and a spacious open-concept layout with a beautiful kitchen overlooking the living and dining areas. Additionally, the property includes a separate basement unit with its own entrance-perfect for generating extra income.
Additional Media
View Additional Media
Property Details
Size
Parking
Lot
Build
Heating & Cooling
Utilities
Ownership Details
Ownership
Taxes
Source
Listing Brokerage
Book A Private Showing
For Sale Nearby
Sold Nearby

- 5
- 4

- 4
- 3

- 6
- 4

- 4
- 4

- 4
- 4

- 1,500 - 2,000 Sq. Ft.
- 4
- 3

- 4
- 4

- 2,000 - 2,500 Sq. Ft.
- 4
- 3
Listing information provided in part by the Toronto Regional Real Estate Board for personal, non-commercial use by viewers of this site and may not be reproduced or redistributed. Copyright © TRREB. All rights reserved.
Information is deemed reliable but is not guaranteed accurate by TRREB®. The information provided herein must only be used by consumers that have a bona fide interest in the purchase, sale, or lease of real estate.







