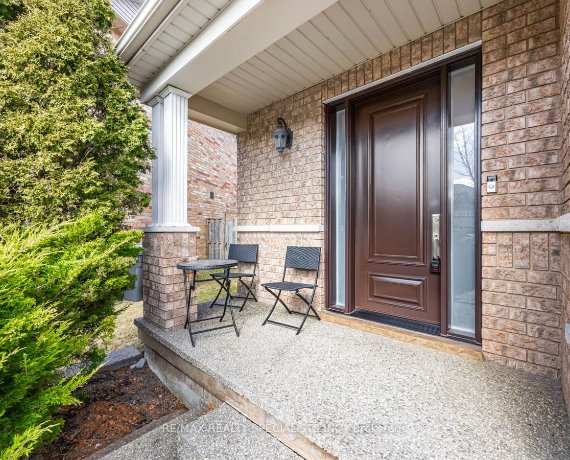
16 Prima Vista Ct
Prima Vista Ct, Fletcher's Meadow, Brampton, ON, L7A 3W8



An Impeccable family home, meticulously decorated with quality finishes; Pride of ownership! Premium pie shaped lot located on a child-safe court.; 9 ft. ceiling on main floor; 2-way gas fireplace between family/dining room; Upgrades/improvements in recent years include: Engineered scraped plank flooring in family/dining rooms; renovated... Show More
An Impeccable family home, meticulously decorated with quality finishes; Pride of ownership! Premium pie shaped lot located on a child-safe court.; 9 ft. ceiling on main floor; 2-way gas fireplace between family/dining room; Upgrades/improvements in recent years include: Engineered scraped plank flooring in family/dining rooms; renovated kitchen with extended upper cabinets, granite counters, backsplash, valance lighting, European quality wide laminate flooring; Wooden staircase with decorative metal spindles; Primary bedroom with huge walk-in closet, renovated 5-pc bath with glass enclosed walk-in shower, soaker tub, large vanity with dual sinks, quarts counter, heated mirrors with lights, TOTO smart toilet; finished basement with large rec room, 3 pc. bath, finished utility/laundry area; cantina; Garage access door; Huge deck with Gazebo for outdoor entertaining, garden shed; Front entry door and garage door replaced; Sprinkler system (Wi-Fi operated); Security system; Conveniently located close to schools, shopping, public transit and parks. Metal Roof (2018) with 50 year limited warranty. Total living space: Approx. 2708 sq.ft. plus garage space as per floor plan.
Additional Media
View Additional Media
Property Details
Size
Parking
Lot
Build
Heating & Cooling
Utilities
Ownership Details
Ownership
Taxes
Source
Listing Brokerage
Book A Private Showing
For Sale Nearby
Sold Nearby

- 5
- 4

- 2000 Sq. Ft.
- 5
- 4

- 4
- 4

- 4
- 4

- 6
- 4

- 4
- 5

- 3
- 4

- 2,000 - 2,500 Sq. Ft.
- 6
- 4
Listing information provided in part by the Toronto Regional Real Estate Board for personal, non-commercial use by viewers of this site and may not be reproduced or redistributed. Copyright © TRREB. All rights reserved.
Information is deemed reliable but is not guaranteed accurate by TRREB®. The information provided herein must only be used by consumers that have a bona fide interest in the purchase, sale, or lease of real estate.







