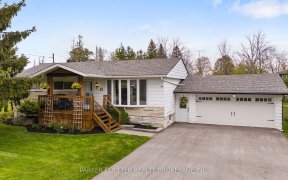
27 Plowright Rd
Plowright Rd, Minesing, Springwater, ON, L0L 1Y0



Located In Desirable Family Friendly Neighbourhood Just 20Min To Barrie & 34 Min To Collingwood This Home Has 4814 Finished Sqft Of Open Concept Living With Engineered Hardwood, Living Room With Cozy Gas Fireplace, Custom Kitchen, Primary Bedroom With Ensuite & Massive Walk-In Closet, Walk-Out Bsmnt With Bar & Huge Recroom Space. Includes...
Located In Desirable Family Friendly Neighbourhood Just 20Min To Barrie & 34 Min To Collingwood This Home Has 4814 Finished Sqft Of Open Concept Living With Engineered Hardwood, Living Room With Cozy Gas Fireplace, Custom Kitchen, Primary Bedroom With Ensuite & Massive Walk-In Closet, Walk-Out Bsmnt With Bar & Huge Recroom Space. Includes Many Security Features, Sprinkler System, Central Vac, Hrv System & Tankless Hwt Heater. Opp, Skiing & Schools Closeby. Incl:Central Vac, Dishwasherx2, Clothes Dryer, Clothes Washer, Garage Door Openerx3, Microwavex2, Stove, Range Hood, Cooktop, Fridge, Smoke Detector, Blinds Excl: Freezer In The Main Laundry, 2 Lights Over Island, All Drapes
Property Details
Size
Parking
Build
Rooms
Kitchen
12′11″ x 15′9″
Living
16′8″ x 22′6″
Dining
10′4″ x 22′8″
Family
11′3″ x 13′5″
Prim Bdrm
13′10″ x 16′10″
Bathroom
Bathroom
Ownership Details
Ownership
Taxes
Source
Listing Brokerage
For Sale Nearby
Sold Nearby

- 4
- 4

- 3
- 2

- 4
- 4

- 4
- 4

- 5
- 3

- 2,000 - 2,500 Sq. Ft.
- 4
- 4

- 4
- 4

- 3
- 2
Listing information provided in part by the Toronto Regional Real Estate Board for personal, non-commercial use by viewers of this site and may not be reproduced or redistributed. Copyright © TRREB. All rights reserved.
Information is deemed reliable but is not guaranteed accurate by TRREB®. The information provided herein must only be used by consumers that have a bona fide interest in the purchase, sale, or lease of real estate.







