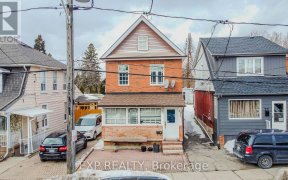


Step into the serene embrace of this charming two-story detached home nestled in the highly coveted area of Mount St. Dennis. As you approach, a wide mutual driveway welcomes you, leading to a stone-fronted facade adorned with an inviting enclosed porch, perfect for savoring quiet mornings or watching the world go by. Beyond the threshold...
Step into the serene embrace of this charming two-story detached home nestled in the highly coveted area of Mount St. Dennis. As you approach, a wide mutual driveway welcomes you, leading to a stone-fronted facade adorned with an inviting enclosed porch, perfect for savoring quiet mornings or watching the world go by. Beyond the threshold lies a fully fenced private backyard, a sanctuary where lush greenery thrives against the backdrop of a sprawling paved patio. A covered carport and two sheds offer both convenience and ample storage space, ensuring every need is met with ease. Inside, the home exudes warmth and comfort, freshly painted throughout, with newer vinyl windows inviting natural light to dance across the spacious rooms. The thoughtfully designed layout boasts three bedrooms, providing ample space for relaxation and rejuvenation. A finished basement with a generously sized recreation room offers endless possibilities for entertainment and leisure. Convenience is key in this idyllic location, just moments away from TTC and GO stations, as well as the new Mount Dennis subway, ensuring effortless connectivity to the bustling city beyond. Parks and schools dot the landscape, providing opportunities for recreation and education alike, while easy access to highways 401 and 400 simplifies commuting for the busy urbanite. Escape the hustle and bustle of city life in this tranquil oasis, where the charm of a detached home meets the affordability of a condo. With its prime location, ample amenities, and quiet ambiance, this home is ready to welcome you with open arms into a life of comfort and convenience. All Elf, Stove, Fridge, Washer & Dryer, Window coverings, A/C.
Property Details
Size
Parking
Build
Heating & Cooling
Utilities
Rooms
Living
9′5″ x 9′9″
Dining
9′9″ x 13′2″
Kitchen
9′0″ x 9′8″
Breakfast
9′0″ x 9′8″
Prim Bdrm
9′5″ x 14′11″
2nd Br
8′9″ x 9′9″
Ownership Details
Ownership
Taxes
Source
Listing Brokerage
For Sale Nearby
Sold Nearby

- 3
- 2

- 6
- 3

- 4
- 3

- 1,500 - 2,000 Sq. Ft.
- 4
- 3

- 5
- 2

- 700 - 1,100 Sq. Ft.
- 3
- 2

- 4
- 2

- 2
- 2
Listing information provided in part by the Toronto Regional Real Estate Board for personal, non-commercial use by viewers of this site and may not be reproduced or redistributed. Copyright © TRREB. All rights reserved.
Information is deemed reliable but is not guaranteed accurate by TRREB®. The information provided herein must only be used by consumers that have a bona fide interest in the purchase, sale, or lease of real estate.








