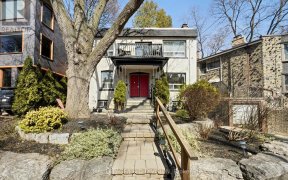


Rare Find. Outstanding Owner Occ Home W/Main Floor Suite & Sep Ent To Self-Contained Bsmt Suite. Loads Of Smart, Custom Improvements & Versatile Buy For End User/Investor. Fantastic 2nd/3rd Owners Suite With Custom Kit, 2 Baths, Laundry, A/C, 3 Bed, Loads Of Custom Storage, Skylite, Deck & Yard Access. Main Flr Rented (No Lease) W/Updated...
Rare Find. Outstanding Owner Occ Home W/Main Floor Suite & Sep Ent To Self-Contained Bsmt Suite. Loads Of Smart, Custom Improvements & Versatile Buy For End User/Investor. Fantastic 2nd/3rd Owners Suite With Custom Kit, 2 Baths, Laundry, A/C, 3 Bed, Loads Of Custom Storage, Skylite, Deck & Yard Access. Main Flr Rented (No Lease) W/Updated Kit & W/O To Patio. Sep Entry To 1 Bed Suite Vacant & Sep Laundry W/Coin-Op Washer. Great Opportunity! 25 Ft Lot,Clever Use Of Space. 2020 Furnace &Ac 2 Ductless Heat/Ac Units Upper, Ss Appls 2nd Flr, Stacked Washer/Dryer, 3 Stvs, 3 Frdgs, 1 Coin Op Washr, 1 Dryr, 2 Sheds, Composite Deck, New Fence, New Wndws& Frt Shingles+Insulat. Home Insp
Property Details
Size
Parking
Rooms
Living
11′3″ x 15′2″
Dining
12′8″ x 16′4″
Kitchen
8′7″ x 11′2″
Kitchen
9′11″ x 10′9″
Living
9′2″ x 17′5″
Br
10′9″ x 10′9″
Ownership Details
Ownership
Taxes
Source
Listing Brokerage
For Sale Nearby
Sold Nearby

- 4
- 2

- 4
- 4

- 6
- 3

- 6
- 4

- 5
- 4

- 2,000 - 2,500 Sq. Ft.
- 4
- 4

- 6
- 3

- 5
- 4
Listing information provided in part by the Toronto Regional Real Estate Board for personal, non-commercial use by viewers of this site and may not be reproduced or redistributed. Copyright © TRREB. All rights reserved.
Information is deemed reliable but is not guaranteed accurate by TRREB®. The information provided herein must only be used by consumers that have a bona fide interest in the purchase, sale, or lease of real estate.








