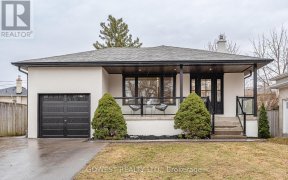


This Lovely Detached Home Provides All Of The Comfort You Desire! The Open Concept Layout Of The Kitchen & Dining Room Is Exceptional For Entertaining Guests. From There You Can Easily Transition To Your Secluded Oasis As You Walk Out To The Private Backyard. With A Garden, Surrounded By Lush Greenery And Plant Life, You Could Easily...
This Lovely Detached Home Provides All Of The Comfort You Desire! The Open Concept Layout Of The Kitchen & Dining Room Is Exceptional For Entertaining Guests. From There You Can Easily Transition To Your Secluded Oasis As You Walk Out To The Private Backyard. With A Garden, Surrounded By Lush Greenery And Plant Life, You Could Easily Forget You Are Still In The City! Inside, The Living Room Boasts Cathedral Ceilings & Large Windows Which Flood The Home With Natural Light. In The Basement, You Can Unwind While Watching Your Favourite Shows And Movies In The Home Theatre/Music Room. 27 Lafferty St Is Located In An Incredibly Family-Centric Hood With Excellent Schools & Is Just Steps Away From Centennial Park, One Of The Largest Parks In T.O. Complete With Swimming, Downhill Skiing, Bike Trails, Hockey, Baseball, Fishing, Baseball, Soccer, Volleyball, Cricket - A Literal Park Paradise! Easy Access To 400 Series Highways, Pearson Airport (<10Mins), & Future Transit Hub @ Renforth/Eglinton. Offers Welcome Anytime. Whirlpool Refrigerator, Ge Dishwasher, Ge Microwave, Ge Stove/Oven. New Water Heater-Rental (2022). New Lennox Furnace And A/C (Jan 2019). New Washer/Dryer (2019). See Sch B For List Of Inclusions/Exclusions.
Property Details
Size
Parking
Rooms
Kitchen
7′4″ x 20′0″
Dining
13′10″ x 16′2″
Living
13′10″ x 16′2″
Prim Bdrm
12′1″ x 13′7″
2nd Br
13′2″ x 13′7″
3rd Br
9′4″ x 9′11″
Ownership Details
Ownership
Taxes
Source
Listing Brokerage
For Sale Nearby
Sold Nearby

- 3
- 4

- 4
- 4

- 4
- 4

- 4
- 4

- 3
- 4

- 1,500 - 2,000 Sq. Ft.
- 3
- 2

- 1,500 - 2,000 Sq. Ft.
- 3
- 4

- 3
- 3
Listing information provided in part by the Toronto Regional Real Estate Board for personal, non-commercial use by viewers of this site and may not be reproduced or redistributed. Copyright © TRREB. All rights reserved.
Information is deemed reliable but is not guaranteed accurate by TRREB®. The information provided herein must only be used by consumers that have a bona fide interest in the purchase, sale, or lease of real estate.








