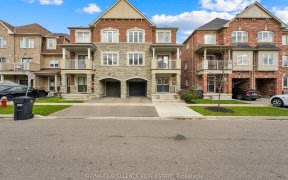
27 Callalily Rd
Callalily Rd, Northwest Sandalwood Parkway, Brampton, ON, L7A 0M3



An Upgraded And Fully Landscaped 3 Bed Semi-Detached Home Could Be Yours! This Beautiful House in North West Brampton has lots of upgrades | 9Ft Ceilings on Main Floor | Carpet Free House | Oak Staircase | Hardwood flooring on Main level | Separate Living & Family Room | Family Room With Gas Fireplace| Pot Lights | Family size Kitchen...
An Upgraded And Fully Landscaped 3 Bed Semi-Detached Home Could Be Yours! This Beautiful House in North West Brampton has lots of upgrades | 9Ft Ceilings on Main Floor | Carpet Free House | Oak Staircase | Hardwood flooring on Main level | Separate Living & Family Room | Family Room With Gas Fireplace| Pot Lights | Family size Kitchen with Extended Cabinets | New Fridge, Stove, Dishwasher & Chimney | Master Bedroom With A 5-Pc Ensuite, Walk-In Closet | Other 2 Good sized rooms | Wrap Around Porch | Garage Access Into Home| Basement entrance from garage | Extended Driveway to fit more cars And New Exposed Concrete Backyard | Lots of natural light in the house || Don't Miss This Perfect House Which You Can Call Home" Close To Hwy 410, Schools, Shopping & Parks. A Must-See House !! Lovely Family Home
Property Details
Size
Parking
Build
Heating & Cooling
Utilities
Rooms
Living
10′11″ x 11′11″
Family
13′1″ x 12′9″
Kitchen
12′5″ x 8′11″
Breakfast
7′0″ x 8′11″
Prim Bdrm
13′6″ x 13′4″
2nd Br
16′4″ x 10′9″
Ownership Details
Ownership
Taxes
Source
Listing Brokerage
For Sale Nearby
Sold Nearby

- 4
- 4

- 2,000 - 2,500 Sq. Ft.
- 5
- 5

- 1,500 - 2,000 Sq. Ft.
- 4
- 4

- 4
- 4

- 3
- 3

- 1,500 - 2,000 Sq. Ft.
- 5
- 4

- 1944 Sq. Ft.
- 4
- 4

- 4
- 3
Listing information provided in part by the Toronto Regional Real Estate Board for personal, non-commercial use by viewers of this site and may not be reproduced or redistributed. Copyright © TRREB. All rights reserved.
Information is deemed reliable but is not guaranteed accurate by TRREB®. The information provided herein must only be used by consumers that have a bona fide interest in the purchase, sale, or lease of real estate.







