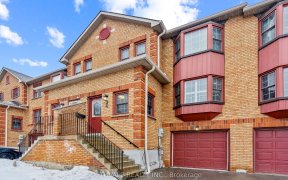


R-A-R-E-L-Y Offered Condo Townhouse W/ Exclusive & Carefully Tended Grounds + Enjoy Summers Poolside! Quiet Neighbourhood With Carefree Living & No Worries Of Landscaping Or Grass Cutting! Spotless 10+ Featuring A Beautiful Kitchen, W/O To Deck, Openconcept Liv/Dining Rm. Hardwood Floors T/O. Freshly Painted. Spacious Primary W/ Ensuite &...
R-A-R-E-L-Y Offered Condo Townhouse W/ Exclusive & Carefully Tended Grounds + Enjoy Summers Poolside! Quiet Neighbourhood With Carefree Living & No Worries Of Landscaping Or Grass Cutting! Spotless 10+ Featuring A Beautiful Kitchen, W/O To Deck, Openconcept Liv/Dining Rm. Hardwood Floors T/O. Freshly Painted. Spacious Primary W/ Ensuite & Lrg Walk-In Closet. Walking Distance To Schools, Transit & All Amenities. Minutes To 401/407 & More! Exclude Drapes T/O. Fridge, Stove, Dishwasher, Microwave & Hoodfan. Washer/Dryer. Tv Mount. Electric Fireplace (1X), Nest Thermostat. Ring Door Bell. California Shutters. Cac/Gdo/Hwt(R). Maint. Fee Includes: Water, Roof, Windows, Landscaping, Pool & More!!
Property Details
Size
Parking
Rooms
Kitchen
7′10″ x 16′11″
Living
10′9″ x 13′2″
Dining
10′9″ x 7′9″
Prim Bdrm
10′6″ x 16′2″
2nd Br
9′0″ x 11′9″
3rd Br
9′10″ x 11′10″
Ownership Details
Ownership
Condo Policies
Taxes
Condo Fee
Source
Listing Brokerage
For Sale Nearby
Sold Nearby

- 3
- 3

- 3
- 3

- 1,400 - 1,599 Sq. Ft.
- 3
- 4

- 3
- 3

- 1,400 - 1,599 Sq. Ft.
- 3
- 4

- 3
- 3

- 3
- 2

- 3
- 3
Listing information provided in part by the Toronto Regional Real Estate Board for personal, non-commercial use by viewers of this site and may not be reproduced or redistributed. Copyright © TRREB. All rights reserved.
Information is deemed reliable but is not guaranteed accurate by TRREB®. The information provided herein must only be used by consumers that have a bona fide interest in the purchase, sale, or lease of real estate.








