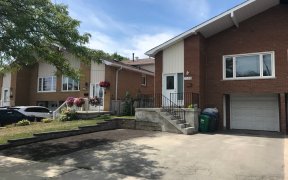
2697 Kingsberry Crescent
Kingsberry Crescent, Cooksville, Mississauga, ON, L5B 2K6



Welcome to this extremely well-maintained, charming 4 bed, 3 bath property situated on an oversized 0.341 acre city lot and offering over 3,146 SF of total living space. This is a rare chance to live in Cooksville, a Mississauga neighbourhood known for its peaceful nature and accessibility to community needs. The traditional main level...
Welcome to this extremely well-maintained, charming 4 bed, 3 bath property situated on an oversized 0.341 acre city lot and offering over 3,146 SF of total living space. This is a rare chance to live in Cooksville, a Mississauga neighbourhood known for its peaceful nature and accessibility to community needs. The traditional main level includes a living room and dining room showcasing luxury vinyl floors, a cozy kitchen with gas stove overlooking the sizable yard, and a separate family room with sliding doors and a chance to kindle a real fire on cold nights. Upstairs four generously-sized bedrooms and a 5-piece main bathroom complete the package, while the primary suite offers two closets and its own ensuite. A partially finished basement hosts a recreational room, endless storage areas with built-in shelving, ample cabinetry and laundry room. The true piece de resistance is the huge backyard and green space, which comes with three sheds/out-buildings and raised beds for gardening. Newer updates include paint, light fixtures, some cabinet/drawer hardware (all 2023) windows and sliders (2019), roof (2005), electrical panels and hot tub hookup at the side of the house.
Property Details
Size
Parking
Build
Heating & Cooling
Utilities
Rooms
Living
11′10″ x 16′6″
Dining
11′7″ x 9′10″
Kitchen
8′7″ x 9′1″
Breakfast
8′6″ x 9′1″
Bathroom
3′2″ x 6′7″
Family
11′6″ x 16′0″
Ownership Details
Ownership
Taxes
Source
Listing Brokerage
For Sale Nearby
Sold Nearby

- 300 Sq. Ft.
- 5
- 4

- 5
- 2

- 5
- 3

- 4
- 4

- 4
- 3

- 3
- 2

- 6
- 3

- 5
- 3
Listing information provided in part by the Toronto Regional Real Estate Board for personal, non-commercial use by viewers of this site and may not be reproduced or redistributed. Copyright © TRREB. All rights reserved.
Information is deemed reliable but is not guaranteed accurate by TRREB®. The information provided herein must only be used by consumers that have a bona fide interest in the purchase, sale, or lease of real estate.







