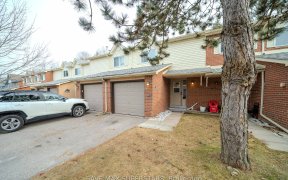
269 Warner Crescent
Warner Crescent, Newmarket, Newmarket, ON, L3X 2G6



Absolutely Beautiful, Filled With Light, 3 Bedroom, 3 Washroom End Unit Townhome On A Huge 111' Deep Pie Shape Lot. Great Curb Appeal. 17' Vaulted Ceiling Foyer. Eat-In Kitchen With S/S Appliances. Family Room With Gas Fireplace. Primary Bdm With 5Pc Ensuite, Sitting Area & Mirrored Wardrobes. Finished Bsmt With Above Grade Window And...
Absolutely Beautiful, Filled With Light, 3 Bedroom, 3 Washroom End Unit Townhome On A Huge 111' Deep Pie Shape Lot. Great Curb Appeal. 17' Vaulted Ceiling Foyer. Eat-In Kitchen With S/S Appliances. Family Room With Gas Fireplace. Primary Bdm With 5Pc Ensuite, Sitting Area & Mirrored Wardrobes. Finished Bsmt With Above Grade Window And Lots Of Storage. Stunning, Very Private And Mature, Backyard With Large Deck And Gazebo. Freshly Painted And Move-In Ready. S/S Fridge, S/S Stove, S/S Dishwasher, S/S Microwave, Washer/Dryer, Water Softener: As Is, Wardrobes, Elf's, Blinds, Gdo, Gazebo, Trampoline. Exclude: Freezer, Fridge-Garage, Shelving In Bsmt Storage, Curtains, Tv's & Brackets. Hwt Rental.
Property Details
Size
Parking
Build
Rooms
Kitchen
8′3″ x 18′8″
Living
9′0″ x 14′7″
Dining
10′4″ x 12′4″
Family
10′0″ x 17′3″
Prim Bdrm
12′9″ x 22′3″
2nd Br
9′1″ x 10′8″
Ownership Details
Ownership
Taxes
Source
Listing Brokerage
For Sale Nearby
Sold Nearby

- 1,500 - 2,000 Sq. Ft.
- 4
- 3

- 4
- 4

- 3
- 2

- 1,500 - 2,000 Sq. Ft.
- 3
- 3

- 1,500 - 2,000 Sq. Ft.
- 3
- 3

- 3
- 4

- 1,500 - 2,000 Sq. Ft.
- 4
- 3

- 3
- 3
Listing information provided in part by the Toronto Regional Real Estate Board for personal, non-commercial use by viewers of this site and may not be reproduced or redistributed. Copyright © TRREB. All rights reserved.
Information is deemed reliable but is not guaranteed accurate by TRREB®. The information provided herein must only be used by consumers that have a bona fide interest in the purchase, sale, or lease of real estate.







