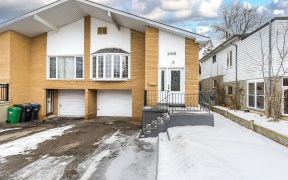


Welcome to 2685 Frankston Road! This elegant detached 3+2 back-split home is situated on a stunning 64x126 ft irregular lot. The home includes a spacious double garage with room for 4 additional vehicles in the driveway. Located in the sought-after Erin Mills neighborhood, this property provides a perfect balance of space and convenience....
Welcome to 2685 Frankston Road! This elegant detached 3+2 back-split home is situated on a stunning 64x126 ft irregular lot. The home includes a spacious double garage with room for 4 additional vehicles in the driveway. Located in the sought-after Erin Mills neighborhood, this property provides a perfect balance of space and convenience. Inside, the four-level layout features three spacious bedrooms on the upper level, with two additional versatile bedroom or office in the basement. 3.5 Bathrooms is rare among this type and a inground swimming pool suites the need of families. Nice designed front & backyard gardens shows you the beauty of nature. Don't miss out on this prime location and the chance to bring your vision to life!
Property Details
Size
Parking
Lot
Build
Heating & Cooling
Utilities
Ownership Details
Ownership
Taxes
Source
Listing Brokerage
For Sale Nearby
Sold Nearby

- 2,000 - 2,500 Sq. Ft.
- 4
- 3

- 6
- 4

- 5
- 3

- 1,500 - 2,000 Sq. Ft.
- 4
- 3

- 1,500 - 2,000 Sq. Ft.
- 3
- 3

- 4
- 2

- 2000 Sq. Ft.
- 5
- 4

- 5
- 4
Listing information provided in part by the Toronto Regional Real Estate Board for personal, non-commercial use by viewers of this site and may not be reproduced or redistributed. Copyright © TRREB. All rights reserved.
Information is deemed reliable but is not guaranteed accurate by TRREB®. The information provided herein must only be used by consumers that have a bona fide interest in the purchase, sale, or lease of real estate.








