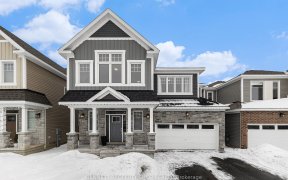


*OPEN HOUSE CANCELLED -- property is CS, awaiting deposit.* Welcome to 268 Meynell Road -- Series II Plan I Elevation B by Caivan. This model features open concept living space with 9ft ceiling, hardwood and premium lighting package on main level. Second floor offers 4 beds - good sized master with walk-in closet and 4pc ensuite, full...
*OPEN HOUSE CANCELLED -- property is CS, awaiting deposit.* Welcome to 268 Meynell Road -- Series II Plan I Elevation B by Caivan. This model features open concept living space with 9ft ceiling, hardwood and premium lighting package on main level. Second floor offers 4 beds - good sized master with walk-in closet and 4pc ensuite, full bath and upper floor laundry. Fully finished basement with new 3pc bath. Fully fenced backyard with raised deck. Located close to park, golf courses, walking trails and pond as well as many other local amenities. Quiet and friendly neighbourhood... just 25 mins from Kanata/Stittsville. Fully heated double car garage (currently used as a gym) is a bonus! Move-in ready. **24 hours irrevocable on all offers appreciated.
Property Details
Size
Parking
Lot
Build
Heating & Cooling
Utilities
Rooms
Great Room
13′6″ x 16′0″
Dining Rm
11′0″ x 10′10″
Eating Area
9′8″ x 12′6″
Kitchen
9′5″ x 12′6″
Partial Bath
Bathroom
Primary Bedrm
13′0″ x 16′0″
Ownership Details
Ownership
Taxes
Source
Listing Brokerage
For Sale Nearby

- 2,000 - 2,500 Sq. Ft.
- 4
- 3
Sold Nearby

- 3
- 4

- 3
- 3

- 3
- 3

- 2269 Sq. Ft.
- 4
- 3

- 4
- 3

- 3
- 3

- 3
- 4

- 3
- 3
Listing information provided in part by the Ottawa Real Estate Board for personal, non-commercial use by viewers of this site and may not be reproduced or redistributed. Copyright © OREB. All rights reserved.
Information is deemed reliable but is not guaranteed accurate by OREB®. The information provided herein must only be used by consumers that have a bona fide interest in the purchase, sale, or lease of real estate.







