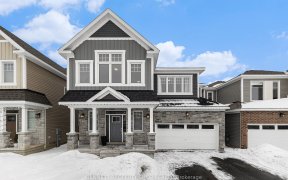


Welcome to the charming village of Richmond! This beautiful home is located in the newly developed and soon-to-be-completed Fox Run community! Surrounded by nature, trails, and great playgrounds, this is where you want to be. This like-new home has great hardwood floors in the main living area that opens up into a kitchen and dining...
Welcome to the charming village of Richmond! This beautiful home is located in the newly developed and soon-to-be-completed Fox Run community! Surrounded by nature, trails, and great playgrounds, this is where you want to be. This like-new home has great hardwood floors in the main living area that opens up into a kitchen and dining room, perfect for an island! The dining area has patio doors leading to a good-sized yard just waiting for your touch. Great natural light throughout this home! The second floor offers a spacious primary bedroom with a closet the size of a bedroom and a great en-suite. 2 more bedrooms on this level all with the same generous sized windows and spacious closets. Custom blinds on all main floor and second-floor windows. The lower level offers a finished family room, laundry, and plenty of storage. An excellent opportunity to make Richmond home!
Property Details
Size
Parking
Lot
Build
Heating & Cooling
Utilities
Rooms
Living Rm
12′5″ x 16′3″
Family Rm
15′3″ x 15′3″
Laundry Rm
6′3″ x 15′2″
Primary Bedrm
10′10″ x 14′4″
Walk-In Closet
5′0″ x 9′2″
Ensuite 4-Piece
4′11″ x 9′0″
Ownership Details
Ownership
Taxes
Source
Listing Brokerage
For Sale Nearby

- 2,000 - 2,500 Sq. Ft.
- 4
- 3
Sold Nearby

- 4
- 3

- 3
- 3

- 3
- 3

- 3
- 4

- 4
- 4

- 3
- 3

- 4
- 4

- 2269 Sq. Ft.
- 4
- 3
Listing information provided in part by the Ottawa Real Estate Board for personal, non-commercial use by viewers of this site and may not be reproduced or redistributed. Copyright © OREB. All rights reserved.
Information is deemed reliable but is not guaranteed accurate by OREB®. The information provided herein must only be used by consumers that have a bona fide interest in the purchase, sale, or lease of real estate.







