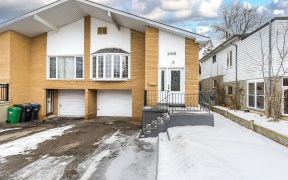
2667 Council Ring Rd
Council Ring Rd, Erin Mills, Mississauga, ON, L5L 1S6



What's Behind The Door. Looks Can Be Deceiving, This Home Is Much Larger Than It Appears From The Outside. The Living Room Opens To A Unique Vaulted Ceiling Dining Room Making All This Area So Bright And Spacious. 3 Bedrooms And Two Washrooms Are On The Upper Level. Side Door From Kitchen To Backyard. Breakfast Area Overlooks The Large...
What's Behind The Door. Looks Can Be Deceiving, This Home Is Much Larger Than It Appears From The Outside. The Living Room Opens To A Unique Vaulted Ceiling Dining Room Making All This Area So Bright And Spacious. 3 Bedrooms And Two Washrooms Are On The Upper Level. Side Door From Kitchen To Backyard. Breakfast Area Overlooks The Large Family Rm. An Additional Bedroom & Bathroom Are Also On This Level. This Home Has So Much Potential And So Much Storage. Fridge, Stove, Washer, Dryer,Electric Light Fixtures,Hot Water Tank(Owned).Exclude Bedroom Curtains.Great Location In Erin Mills Close To Mississauga Greenhouse & To Highways,Shopping,Schools & All Amenities. 2230 Sq.Ft. Fin. Living Space.
Property Details
Size
Parking
Build
Rooms
Living
13′3″ x 15′1″
Dining
11′3″ x 11′7″
Kitchen
9′3″ x 16′4″
Prim Bdrm
11′5″ x 16′0″
2nd Br
9′7″ x 13′10″
3rd Br
9′1″ x 9′8″
Ownership Details
Ownership
Taxes
Source
Listing Brokerage
For Sale Nearby
Sold Nearby

- 6
- 4

- 1,500 - 2,000 Sq. Ft.
- 3
- 3

- 1,500 - 2,000 Sq. Ft.
- 4
- 3

- 5
- 4

- 5
- 4

- 2000 Sq. Ft.
- 5
- 4

- 4
- 2

- 1,500 - 2,000 Sq. Ft.
- 4
- 2
Listing information provided in part by the Toronto Regional Real Estate Board for personal, non-commercial use by viewers of this site and may not be reproduced or redistributed. Copyright © TRREB. All rights reserved.
Information is deemed reliable but is not guaranteed accurate by TRREB®. The information provided herein must only be used by consumers that have a bona fide interest in the purchase, sale, or lease of real estate.







