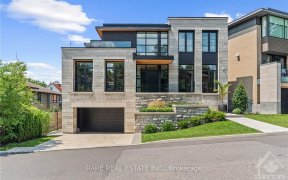


A NEW 3 bedroom 2 1/2 bath Semi-detached home with a purpose built 1 bed/ 1 bath lower level apartment! Photos virtually staged. This AWARD WINNING BUILD by Larchwood Urban Developments is located on a quiet street just steps from Little Italy, LRT, Civic Hospital, Dows Lake & more! The main level boasts an open concept floor plan...
A NEW 3 bedroom 2 1/2 bath Semi-detached home with a purpose built 1 bed/ 1 bath lower level apartment! Photos virtually staged. This AWARD WINNING BUILD by Larchwood Urban Developments is located on a quiet street just steps from Little Italy, LRT, Civic Hospital, Dows Lake & more! The main level boasts an open concept floor plan featuring wide plank hardwood floors, floor to ceiling windows, convenient powder room & storage areas. The second level offers a walk-in laundry room, 3 bdrms including a luxurious primary bdrm complete w/ walk in closet & spa inspired 4 piece ensuite. The lower level apartment has its own separate entrance and offers a modern, open concept floor plan complete with large windows, in floor radiant heating, stainless steel appliances, quartz counters, laundry closet. A perfect space for generating additional rental income or for mutli generational family. This modern home offers a ton of value! Let your tenant pay your mortgage! Tarion Warranty.
Property Details
Size
Parking
Lot
Build
Rooms
Foyer
5′9″ x 7′3″
Living Rm
12′0″ x 15′7″
Dining Rm
7′0″ x 15′7″
Kitchen
14′10″ x 9′4″
Office
5′0″ x 8′10″
Partial Bath
4′6″ x 5′3″
Ownership Details
Ownership
Source
Listing Brokerage
For Sale Nearby
Sold Nearby

- 4
- 4

- 4
- 4

- 3
- 2

- 3
- 2

- 3
- 2

- 4
- 2

- 4
- 3

- 6
- 2
Listing information provided in part by the Ottawa Real Estate Board for personal, non-commercial use by viewers of this site and may not be reproduced or redistributed. Copyright © OREB. All rights reserved.
Information is deemed reliable but is not guaranteed accurate by OREB®. The information provided herein must only be used by consumers that have a bona fide interest in the purchase, sale, or lease of real estate.








