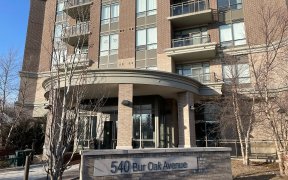


*This Spacious Detached Home is 2950 sq ft above grade and 1285 sq ft of self contained 1 Bedroom Apartment w/Separate Entrance and Own Laundry Room* Almost 4300 sq ft of Living Area* offers 4 Generous Sized Bedrooms Plus Den that can be a 5th Bedroom* 3 Full Baths on 2nd Flr w/Jack and Jill and 2 Ensuites* Starlane/Greenpark Built(Old...
*This Spacious Detached Home is 2950 sq ft above grade and 1285 sq ft of self contained 1 Bedroom Apartment w/Separate Entrance and Own Laundry Room* Almost 4300 sq ft of Living Area* offers 4 Generous Sized Bedrooms Plus Den that can be a 5th Bedroom* 3 Full Baths on 2nd Flr w/Jack and Jill and 2 Ensuites* Starlane/Greenpark Built(Old and Gold Builder)* 2 Story Open Circular Oak Stairs* Separate Formal Living and Dining with Hardwood Floor* Dining room w/Tray Ceiling* Spacious Kitchen with Large Eat In Kitchen Area w/walk out to Large Covered Deck* Spacious Family room w/Gas Fireplace for a warm Winter and Hardwood Floors* Main Floor Sunken Laundry w/sink and door to Garage* 2nd Floor hag huge master Ensuite w/double sink* Brand New Berber Broadloom on 2nd floor* New LED Lights and Door Handles* New 3 Yrs new Garage doors* Updated Shingles and appliances within last 4-5 Yrs* Pot Lights on Main Floor* In Law suite offers a rental Income Potential or for a Multi Generational Family* Furnace and Air Conditioning 2017* And TOP Rated Schools Area...Stonebridge PS(8.8), Castlemore Ps(8.7), Pierre Elliott Trudeau Nationally Ranked High School(8.9), All St. Catholic ES(8.2), St. Augustine(9.2)* Compare now in this area and do not miss this lovely move in bright, spacious, well laid Home* Move in any time 15 days to 90 days Flexible* 2 Fridges, 2 Stoves, Washer, Dryer, Stacked Washer Dryer, 1 Built in dishwasher, Mirrored Closet, Furnace, All Light Fixtures, All Window Coverings, Garage Door Opener + 2 Remotes. 3 Yrs New Garage Door,
Property Details
Size
Parking
Build
Heating & Cooling
Utilities
Rooms
Kitchen
10′11″ x 12′11″
Breakfast
8′11″ x 11′5″
Living
13′11″ x 14′9″
Dining
11′11″ x 12′11″
Family
13′11″ x 15′11″
Prim Bdrm
14′11″ x 15′11″
Ownership Details
Ownership
Taxes
Source
Listing Brokerage
For Sale Nearby
Sold Nearby

- 6
- 5

- 4
- 4

- 2,500 - 3,000 Sq. Ft.
- 6
- 4

- 3
- 4

- 1,500 - 2,000 Sq. Ft.
- 3
- 3

- 1,500 - 2,000 Sq. Ft.
- 4
- 4

- 2,500 - 3,000 Sq. Ft.
- 4
- 5

- 1,500 - 2,000 Sq. Ft.
- 4
- 4
Listing information provided in part by the Toronto Regional Real Estate Board for personal, non-commercial use by viewers of this site and may not be reproduced or redistributed. Copyright © TRREB. All rights reserved.
Information is deemed reliable but is not guaranteed accurate by TRREB®. The information provided herein must only be used by consumers that have a bona fide interest in the purchase, sale, or lease of real estate.








