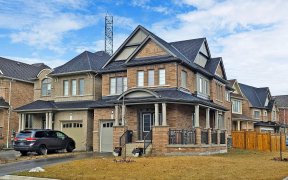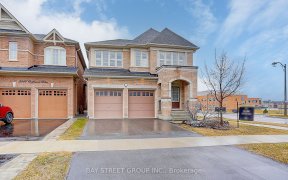


Welcome To 2624 Craftsman Drive. Absolutely Stunning 4 Bedrooms, 3 Washrooms Detached Home Located In North Oshawa. Upgrades Throughout; S/S Appliances, Gas Stove, 10 Feet Ceilings, Granite Counter Tops, Hardwood Floors On Main Level, Oak Staircase, New Lighting And So Much More. Over 2200 Square Feet, Almost Brand New, Huge Lot, And...
Welcome To 2624 Craftsman Drive. Absolutely Stunning 4 Bedrooms, 3 Washrooms Detached Home Located In North Oshawa. Upgrades Throughout; S/S Appliances, Gas Stove, 10 Feet Ceilings, Granite Counter Tops, Hardwood Floors On Main Level, Oak Staircase, New Lighting And So Much More. Over 2200 Square Feet, Almost Brand New, Huge Lot, And Conveniently Located Close To All Shopping Amenities. Will Not Last Long, Book Your Appt Today. Clean, Bright, Spacious And Modern. S/S Fridge, S/S Stove, B/I Dishwasher, All Window Coverings And Electrical Light Fixtures. Key Location. Close To Hwy 407, Durham College And Uoit, Shopping Amenities And Transit.
Property Details
Size
Parking
Rooms
Living
12′8″ x 13′4″
Dining
12′8″ x 13′4″
Family
13′4″ x 15′2″
Kitchen
11′11″ x 18′1″
Prim Bdrm
15′1″ x 15′3″
2nd Br
12′6″ x 13′5″
Ownership Details
Ownership
Taxes
Source
Listing Brokerage
For Sale Nearby
Sold Nearby

- 2,500 - 3,000 Sq. Ft.
- 4
- 4

- 3,000 - 3,500 Sq. Ft.
- 4
- 4

- 3,000 - 3,500 Sq. Ft.
- 4
- 4

- 4
- 4

- 3,000 - 3,500 Sq. Ft.
- 4
- 4

- 3,000 - 3,500 Sq. Ft.
- 4
- 4

- 3,000 - 3,500 Sq. Ft.
- 4
- 4

- 2,500 - 3,000 Sq. Ft.
- 5
- 4
Listing information provided in part by the Toronto Regional Real Estate Board for personal, non-commercial use by viewers of this site and may not be reproduced or redistributed. Copyright © TRREB. All rights reserved.
Information is deemed reliable but is not guaranteed accurate by TRREB®. The information provided herein must only be used by consumers that have a bona fide interest in the purchase, sale, or lease of real estate.








