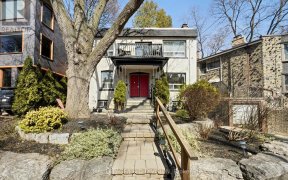


Pinch yourself because you are not dreaming this is an available oversized dreamy 3 big beautiful bedroom home in St Clair west. This home is not going to disappoint with its high ceilings large open windows spacious bedrooms ample closets and a finished basement with walkout and second bathroom. Main floor features generous living and...
Pinch yourself because you are not dreaming this is an available oversized dreamy 3 big beautiful bedroom home in St Clair west. This home is not going to disappoint with its high ceilings large open windows spacious bedrooms ample closets and a finished basement with walkout and second bathroom. Main floor features generous living and dining room ample kitchen and a main floor family rm. Second floor Oversized Primary bedroom with double closets 2 additional great big bedrooms with closets. The lower level is big and filled with extra spaces rec room 4th bedroom storage room separate laundry with a separate entrance and an additional family bathroom. Plus a Bonus Storage area!!!!! Oversized 1 car garage for parking. This sweetheart of a home will put you right where you want to be. Close to everything fabulous walking distance to the park Hillcrest, Humewood, Wychwood that is, to the shops and restaurants are easily enjoyed from this outstanding location. Your patience and Persistence have paid off. You are buying a house this week!! This one leaves no box unchecked hurry home! At the intersection of all things St Clair West & fabulous this is that perfect opportunity to just get down to living. Roll into this welcoming community enjoy the outstanding shops, restaurants, local schools Wychwood barns on the weekend
Property Details
Size
Parking
Build
Heating & Cooling
Utilities
Rooms
Living
12′0″ x 13′1″
Dining
10′2″ x 14′9″
Kitchen
8′7″ x 15′7″
Family
9′1″ x 12′0″
Prim Bdrm
13′7″ x 10′6″
2nd Br
11′8″ x 10′0″
Ownership Details
Ownership
Taxes
Source
Listing Brokerage
For Sale Nearby
Sold Nearby

- 3
- 2

- 4
- 3

- 6
- 4

- 5
- 4

- 2500 Sq. Ft.
- 5
- 3

- 2,000 - 2,500 Sq. Ft.
- 4
- 4

- 3
- 2

- 4
- 4
Listing information provided in part by the Toronto Regional Real Estate Board for personal, non-commercial use by viewers of this site and may not be reproduced or redistributed. Copyright © TRREB. All rights reserved.
Information is deemed reliable but is not guaranteed accurate by TRREB®. The information provided herein must only be used by consumers that have a bona fide interest in the purchase, sale, or lease of real estate.








