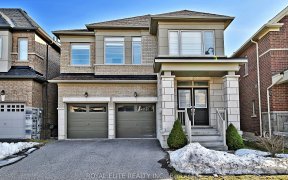


Welcome to this charming detached home, built by Country Wide Homes, it's your ticket to happiness in the family-friendly community of Queensville. Situated on a quiet street, this sun-filled abode is perfect for those seeking tranquility without sacrificing convenience. Step inside and be prepared to be wowed by its functional layout....
Welcome to this charming detached home, built by Country Wide Homes, it's your ticket to happiness in the family-friendly community of Queensville. Situated on a quiet street, this sun-filled abode is perfect for those seeking tranquility without sacrificing convenience. Step inside and be prepared to be wowed by its functional layout. We've got all the rooms you need for your everyday adventures: a family room for quality bonding time, a breakfast area to satisfy those morning munchies, a living room for sophisticated lounging, and an open concept kitchen that's just begging for your culinary creations. You will love the 9' Ceiling on the main floor, hard wood flooring throughout and a finished basement. Conveniently close to the Go Train station, highway 404, Upper Canada Mall for all your shopping needs, supermarket, restaurants, and parks to let your inner child run wild. Come and see it for yourself, and prepare to fall head over heels in love with your future home. Fence will be installed before closing. 9' Ceilings. Detached. Total Parking 6 Cars. No Side Walk. Direct Garage Entrance. Potlights. Finished Basement. Fireplace In Family Room.
Property Details
Size
Parking
Build
Heating & Cooling
Utilities
Rooms
Foyer
498′8″ x 9′7″
Dining
10′0″ x 14′0″
Family
12′3″ x 14′0″
Breakfast
8′11″ x 11′5″
Kitchen
10′0″ x 11′5″
Prim Bdrm
12′6″ x 16′0″
Ownership Details
Ownership
Taxes
Source
Listing Brokerage
For Sale Nearby
Sold Nearby

- 2,000 - 2,500 Sq. Ft.
- 4
- 4

- 3,000 - 3,500 Sq. Ft.
- 4
- 4

- 4
- 4

- 4
- 3

- 4
- 4

- 2,000 - 2,500 Sq. Ft.
- 4
- 4

- 4
- 4

- 3,000 - 3,500 Sq. Ft.
- 4
- 4
Listing information provided in part by the Toronto Regional Real Estate Board for personal, non-commercial use by viewers of this site and may not be reproduced or redistributed. Copyright © TRREB. All rights reserved.
Information is deemed reliable but is not guaranteed accurate by TRREB®. The information provided herein must only be used by consumers that have a bona fide interest in the purchase, sale, or lease of real estate.







