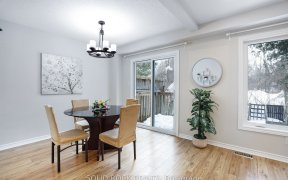


A grea place to call home, very well maintained home by long time home owners, located in the family orientated community of Bridlewood just backing up to a nice an open park, obviously with no back neighbors, formal dining room, living room and family room in the main floor, also in the main floor an spacious eat-in kitchen that features...
A grea place to call home, very well maintained home by long time home owners, located in the family orientated community of Bridlewood just backing up to a nice an open park, obviously with no back neighbors, formal dining room, living room and family room in the main floor, also in the main floor an spacious eat-in kitchen that features a lot of cupboards and counter space. Large and dry basement awaits for you imagination and design ideas. New hi-efficiency carrier furnace (2019), New A/C Carrier (2019) , New bay window (2017), New bedrooms windows (2017) New driveway (2017), New garage door (2015). Offers will be presented at 6:30 pm on the 7 Day of February 2021. Seller reserves the right to review & accept pre-emptive offers.
Property Details
Size
Parking
Lot
Build
Rooms
Foyer
10′1″ x 14′4″
Kitchen
9′1″ x 17′8″
Storage Rm
Other
Living Rm
10′2″ x 16′1″
Primary Bedrm
14′8″ x 15′6″
Dining Rm
10′0″ x 11′0″
Ownership Details
Ownership
Taxes
Source
Listing Brokerage
For Sale Nearby
Sold Nearby

- 4
- 3

- 3
- 3

- 2844 Sq. Ft.
- 4
- 4

- 4
- 4

- 4
- 3

- 4
- 3

- 4
- 3

- 3
- 3
Listing information provided in part by the Ottawa Real Estate Board for personal, non-commercial use by viewers of this site and may not be reproduced or redistributed. Copyright © OREB. All rights reserved.
Information is deemed reliable but is not guaranteed accurate by OREB®. The information provided herein must only be used by consumers that have a bona fide interest in the purchase, sale, or lease of real estate.








