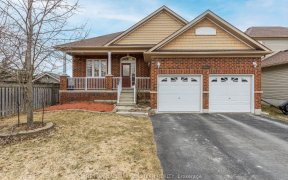


Situated In The Prime West End On A Highly Desirable, Quiet Cul De Sac. You Will Be Impressed With This Large, Fully Finished Four Bedroom Family Home. Tastefully Decorated, Open Concept, Big Bright Windows, High Ceilings, Four Bathrooms, Fireplace And Amazing View Of Sunsets. Close To Elementary And Secondary Schools, Fleming College,...
Situated In The Prime West End On A Highly Desirable, Quiet Cul De Sac. You Will Be Impressed With This Large, Fully Finished Four Bedroom Family Home. Tastefully Decorated, Open Concept, Big Bright Windows, High Ceilings, Four Bathrooms, Fireplace And Amazing View Of Sunsets. Close To Elementary And Secondary Schools, Fleming College, Regional Health Center And Minutes From Highway 115. This Is The Type Of Premium Lot That Doesn't Come Available Very Often. Roof Was Replace In 2015 And Furnace Was Replaced In 2016. Seller Does Not Want Showings Tues June 1 Beweem 9 Am Amd 2M.
Property Details
Size
Parking
Rooms
Kitchen
12′10″ x 19′0″
Dining
12′5″ x 11′10″
Living
17′6″ x 12′3″
Great Rm
17′6″ x 12′1″
Prim Bdrm
19′5″ x 12′3″
2nd Br
16′8″ x 13′7″
Ownership Details
Ownership
Taxes
Source
Listing Brokerage
For Sale Nearby

- 4
- 5
Sold Nearby

- 1,100 - 1,500 Sq. Ft.
- 4
- 2

- 1,500 - 2,000 Sq. Ft.
- 4
- 4

- 3,000 - 3,500 Sq. Ft.
- 5
- 5

- 1,500 - 2,000 Sq. Ft.
- 3
- 3

- 1,100 - 1,500 Sq. Ft.
- 3
- 3

- 2,000 - 2,500 Sq. Ft.
- 4
- 4

- 2,000 - 2,500 Sq. Ft.
- 4
- 3

- 4
- 3
Listing information provided in part by the Toronto Regional Real Estate Board for personal, non-commercial use by viewers of this site and may not be reproduced or redistributed. Copyright © TRREB. All rights reserved.
Information is deemed reliable but is not guaranteed accurate by TRREB®. The information provided herein must only be used by consumers that have a bona fide interest in the purchase, sale, or lease of real estate.







