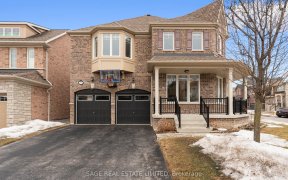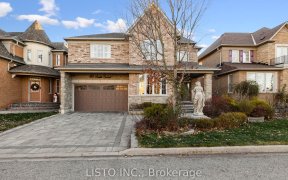


Welcome To 26 Hunwicks Crescent In Ajax. This Amazing 4 Bedroom, 5 Bathroom Fully Finished Home Sits On A Large, Very Private, Pie Shaped Lot Backing Onto Green Space. An Entertainers Dream Home With A Large Salt Water Pool, Outdoor Fire Pit & A Fully Finished Walk Out Basement. Fully Landscaped With Interlock, Armor Stone & Flagstone....
Welcome To 26 Hunwicks Crescent In Ajax. This Amazing 4 Bedroom, 5 Bathroom Fully Finished Home Sits On A Large, Very Private, Pie Shaped Lot Backing Onto Green Space. An Entertainers Dream Home With A Large Salt Water Pool, Outdoor Fire Pit & A Fully Finished Walk Out Basement. Fully Landscaped With Interlock, Armor Stone & Flagstone. Custom Kitchen With Granite, S/S Appliances & A Butlers Pantry. Two Custom Fireplaces & Barn Board Hardwood Floors. Extras Incl: California Shutters, Wine Cellar W/Tasting Area, Built-In Speakers, 220V Electric Vehicle Charger, Sprinkler System, Custom Cabinetry In Family Room & Basement, Schulte Closet Organizers, Gym Area, Basement Wet Bar, Office.
Property Details
Size
Parking
Rooms
Kitchen
13′11″ x 16′2″
Family
13′11″ x 21′2″
Dining
9′11″ x 11′2″
Living
10′10″ x 14′9″
Office
7′6″ x 10′7″
Prim Bdrm
12′11″ x 20′3″
Ownership Details
Ownership
Taxes
Source
Listing Brokerage
For Sale Nearby
Sold Nearby

- 2,500 - 3,000 Sq. Ft.
- 4
- 3

- 5
- 5

- 5
- 6

- 4
- 4

- 3,000 - 3,500 Sq. Ft.
- 4
- 4

- 4
- 3

- 4
- 5

- 3,500 - 5,000 Sq. Ft.
- 4
- 5
Listing information provided in part by the Toronto Regional Real Estate Board for personal, non-commercial use by viewers of this site and may not be reproduced or redistributed. Copyright © TRREB. All rights reserved.
Information is deemed reliable but is not guaranteed accurate by TRREB®. The information provided herein must only be used by consumers that have a bona fide interest in the purchase, sale, or lease of real estate.








