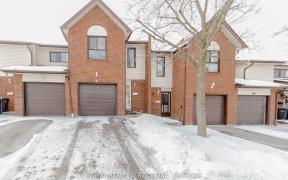
26 Hinchley Wood Grove
Hinchley Wood Grove, Brampton North, Brampton, ON, L6V 3M3



Absolute Show Stopper!!! One Of The Demanding Neighborhood In Brampton North Area,This Semi-Detached House Offer 3 Bed +3 Bath W 1 Bedrm Finished Basement W Sep Entrance,Main Flr W Family Rm W Potlight W W/O Deck, Kitchen W Backsplash/Potlight Com W Dining Area,This Home Boasts A Solid Oak Staircase W Spindle, Freshly Painted, No Carpet...
Absolute Show Stopper!!! One Of The Demanding Neighborhood In Brampton North Area,This Semi-Detached House Offer 3 Bed +3 Bath W 1 Bedrm Finished Basement W Sep Entrance,Main Flr W Family Rm W Potlight W W/O Deck, Kitchen W Backsplash/Potlight Com W Dining Area,This Home Boasts A Solid Oak Staircase W Spindle, Freshly Painted, No Carpet Whole House, 2nd Floor Offer Master W W/I Closet & Good Size Rms, Clse To Brampton Downtown Go Station/Hwy 410/Schools/Plaza All Elfs, 2 Fridge, Stove, Dishwasher, Washer, Dryer, (Central A/C, Furnace & Hwt (Rental)).
Property Details
Size
Parking
Rooms
Family
14′7″ x 21′4″
Kitchen
8′0″ x 9′3″
Dining
6′11″ x 8′0″
Prim Bdrm
9′8″ x 14′7″
2nd Br
8′9″ x 12′1″
3rd Br
6′7″ x 10′2″
Ownership Details
Ownership
Taxes
Source
Listing Brokerage
For Sale Nearby
Sold Nearby

- 1,200 - 1,399 Sq. Ft.
- 3
- 3

- 3
- 3

- 1,000 - 1,199 Sq. Ft.
- 3
- 3

- 1,100 - 1,500 Sq. Ft.
- 4
- 2

- 3
- 2

- 3
- 2

- 3
- 2

- 3
- 3
Listing information provided in part by the Toronto Regional Real Estate Board for personal, non-commercial use by viewers of this site and may not be reproduced or redistributed. Copyright © TRREB. All rights reserved.
Information is deemed reliable but is not guaranteed accurate by TRREB®. The information provided herein must only be used by consumers that have a bona fide interest in the purchase, sale, or lease of real estate.







