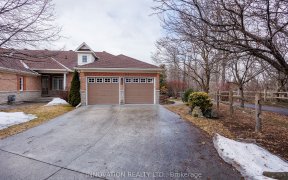


OPEN HOUSE MONDAY, APRIL 18 4-6PM
Wonderful 3 bedroom, 3 bath semi-detached, all brick home in the family oriented and desirable neighbourhood of Kanata Lakes.
A well laid out floor plan with sizable living and dining spaces, hardwood floors throughout main level. Bright, open kitchen with granite countertops and stainless steel...
OPEN HOUSE MONDAY, APRIL 18 4-6PM Wonderful 3 bedroom, 3 bath semi-detached, all brick home in the family oriented and desirable neighbourhood of Kanata Lakes. A well laid out floor plan with sizable living and dining spaces, hardwood floors throughout main level. Bright, open kitchen with granite countertops and stainless steel appliances. 3 sizable bedrooms upstairs, primary bedroom room features walk-in closet and an en-suite with granite countertops, the family bathroom features a large soaker tub. The finished lower level has laundry and large family room, office space and plenty of storage. A large 2 tier deck for entertaining right off kitchen with no rear neighbours and mature greenery for privacy. The interlocked front area provides more outdoor living space. Walking distance to Centrum, hiking/biking paths, parks and natural spaces. A great place to call home. No conveyance of offers prior to April 21, 2022 @ 5:00PM subject to exceptions and conditions
Property Details
Size
Parking
Lot
Build
Rooms
Living Rm
12′5″ x 15′3″
Dining Rm
10′2″ x 10′3″
Kitchen
11′3″ x 17′0″
Primary Bedrm
10′9″ x 13′5″
Bedroom
11′0″ x 12′0″
Bedroom
8′10″ x 9′0″
Ownership Details
Ownership
Taxes
Source
Listing Brokerage
For Sale Nearby
Sold Nearby

- 3
- 3

- 3
- 3

- 3
- 4

- 3
- 2

- 4
- 3

- 4
- 3

- 5
- 4

- 3
- 3
Listing information provided in part by the Ottawa Real Estate Board for personal, non-commercial use by viewers of this site and may not be reproduced or redistributed. Copyright © OREB. All rights reserved.
Information is deemed reliable but is not guaranteed accurate by OREB®. The information provided herein must only be used by consumers that have a bona fide interest in the purchase, sale, or lease of real estate.








