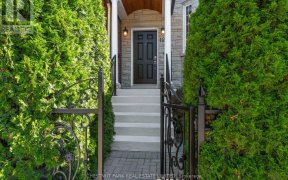


This Incredible South Riverdale Gem - It Truly Is The One You've Been Waiting For! Located On One Of The Most Coveted Streets In Leslieville, This 4-Bedroom/2-Bathroom Detached Home Is Close To Transit, Schools, Shops, Restaurants & Nightlife. The 2.5 Storey Home Has An Open Concept Main Floor With Hardwood Floors & Pot Lights...
This Incredible South Riverdale Gem - It Truly Is The One You've Been Waiting For! Located On One Of The Most Coveted Streets In Leslieville, This 4-Bedroom/2-Bathroom Detached Home Is Close To Transit, Schools, Shops, Restaurants & Nightlife. The 2.5 Storey Home Has An Open Concept Main Floor With Hardwood Floors & Pot Lights Throughout. Its' Eat-In Kitchen With S/S Appliances, Bamboo Cabinets, Granite Counters, A Moveable Island Also Has A Breakfast Bar. The Bedrooms, Laundry & 3Pc Bathroom Are On The 2nd Floor & The Huge Primary Bedroom On The 3rd Floor Opens Onto A Sun Deck. The Bright Mudroom/Sunroom Is A Flex Space That Walks Out To The Backyard & Yes A Parking Pad! Tiered Decks Provide The Backyard With A Separate Seating Area, Bbq/Bar Area & Dining Area. You'll Love The Privacy & Tranquility Provided By The Canopy Of Trees, Creating A Peaceful Oasis In The Heart Of Our Bustling City. High-Efficiency Double Hung Windows, Extra Hardwood (Enough To Do The Kitchen) Tankless Water Heater, Built-In Outdoor Bar, Large Cold Room, Two Trane Wall Mounted Ac/Heat Units With Remotes & Great Neighbours
Property Details
Size
Parking
Build
Heating & Cooling
Utilities
Rooms
Living
15′3″ x 24′8″
Dining
15′3″ x 24′8″
Kitchen
11′5″ x 15′5″
Mudroom
7′6″ x 15′10″
Prim Bdrm
15′3″ x 22′2″
2nd Br
11′1″ x 15′3″
Ownership Details
Ownership
Taxes
Source
Listing Brokerage
For Sale Nearby
Sold Nearby

- 3
- 2

- 700 - 1,100 Sq. Ft.
- 2
- 1

- 3
- 2

- 1,500 - 2,000 Sq. Ft.
- 4
- 2

- 4
- 2

- 3
- 3

- 4
- 4

- 1,100 - 1,500 Sq. Ft.
- 4
- 2
Listing information provided in part by the Toronto Regional Real Estate Board for personal, non-commercial use by viewers of this site and may not be reproduced or redistributed. Copyright © TRREB. All rights reserved.
Information is deemed reliable but is not guaranteed accurate by TRREB®. The information provided herein must only be used by consumers that have a bona fide interest in the purchase, sale, or lease of real estate.








