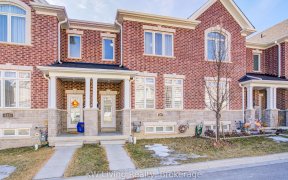
26 Eton St
Eton St, Village Green - South Unionville, Markham, ON, L3R 8Z1



Rarely offered well maintained, bright & spacious 4bed/4bath Detached in high demand South Unionville Community. Family-sized Kitchen and Breakfast Area with walk-out to large balcony. Hardwood Flooring, Separate family room, living and dining room. Double Garage + 4 Driveway parking, no side walk! 4 Spacious bedrooms on the 2nd Level....
Rarely offered well maintained, bright & spacious 4bed/4bath Detached in high demand South Unionville Community. Family-sized Kitchen and Breakfast Area with walk-out to large balcony. Hardwood Flooring, Separate family room, living and dining room. Double Garage + 4 Driveway parking, no side walk! 4 Spacious bedrooms on the 2nd Level. Finished Bsmt with Large Rec Area, bathroom and walk out to fenced yard Top Rated School District: Unionville Meadows PS, Markville SS, 2 Go Train Stations, Future York U Campus, Markville Mall, Viva Bus, Milne Dam Conservation Park, YMCA, Large Plazas with Major Stores & Eateries. Easy Access to Hwy 7 & 407
Property Details
Size
Parking
Build
Heating & Cooling
Utilities
Rooms
Kitchen
0′0″ x 0′0″
Dining
0′0″ x 0′0″
Family
0′0″ x 0′0″
Living
0′0″ x 0′0″
2nd Br
0′0″ x 0′0″
3rd Br
0′0″ x 0′0″
Ownership Details
Ownership
Taxes
Source
Listing Brokerage
For Sale Nearby
Sold Nearby

- 7
- 6

- 5
- 4

- 4
- 4

- 6
- 5

- 6
- 4

- 6
- 5

- 2722 Sq. Ft.
- 5
- 4

- 5
- 4
Listing information provided in part by the Toronto Regional Real Estate Board for personal, non-commercial use by viewers of this site and may not be reproduced or redistributed. Copyright © TRREB. All rights reserved.
Information is deemed reliable but is not guaranteed accurate by TRREB®. The information provided herein must only be used by consumers that have a bona fide interest in the purchase, sale, or lease of real estate.







