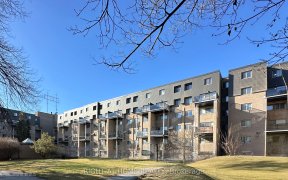


Internet Remarks: IMPECC TOWNHOUSE W/4 BDRMS - MASTER HAS SEMI-ENSUITE, W/I CLOSET, PLUS W/O TO BALCONY. 3 OTHER SPCS BDRMS WITH MIRRORED CLOSETS. MNFLR & DIN AREAS ARE BRIGHT & SPCS, W/O TO LARGE PATIO & PRIV FENCED B/Y. CERAMIC FLRS IN HALL, POWDER RM & KIT. BSMT HAS FIN REC RM AS WELL AS AMPLE STORAGE SPACE. UPGRADED INSULATED GARAGE...
Internet Remarks: IMPECC TOWNHOUSE W/4 BDRMS - MASTER HAS SEMI-ENSUITE, W/I CLOSET, PLUS W/O TO BALCONY. 3 OTHER SPCS BDRMS WITH MIRRORED CLOSETS. MNFLR & DIN AREAS ARE BRIGHT & SPCS, W/O TO LARGE PATIO & PRIV FENCED B/Y. CERAMIC FLRS IN HALL, POWDER RM & KIT. BSMT HAS FIN REC RM AS WELL AS AMPLE STORAGE SPACE. UPGRADED INSULATED GARAGE DOOR. DRIVEWAY HOLDS 2 CARS PLUS ATTACH GARAGE. HEATED OUTDOOR POOL, PARTY ROOM, VISITOR PARKING, CLOSE TO ACCESS TO SHOPPING, PUBLIC TRANSIT, & SCHOOLS (AY JACKSON & JUNIOR HIGHLAND), AreaSqFt: 1173.27, Finished AreaSqFt: 1377.78, Finished AreaSqM: 128, Features: Floors - Ceramic,Floors Hardwood,Landscaped,,
Property Details
Size
Build
Utilities
Rooms
Living
10′9″ x 18′0″
Dining
8′6″ x 11′4″
Kitchen
Kitchen
Br
7′2″ x 12′8″
Prim Bdrm
10′3″ x 15′1″
Bathroom
Bathroom
Ownership Details
Ownership
Taxes
Source
Listing Brokerage
For Sale Nearby
Sold Nearby

- 1,200 - 1,399 Sq. Ft.
- 4
- 2

- 3
- 2

- 1,400 - 1,599 Sq. Ft.
- 3
- 3

- 3
- 3

- 1,400 - 1,599 Sq. Ft.
- 3
- 3

- 1800 Sq. Ft.
- 3
- 3

- 3
- 2

- 3
- 2
Listing information provided in part by the Toronto Regional Real Estate Board for personal, non-commercial use by viewers of this site and may not be reproduced or redistributed. Copyright © TRREB. All rights reserved.
Information is deemed reliable but is not guaranteed accurate by TRREB®. The information provided herein must only be used by consumers that have a bona fide interest in the purchase, sale, or lease of real estate.








