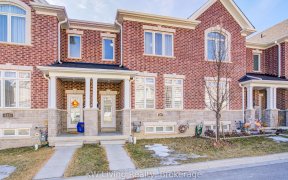
26 Dundee Crescent
Dundee Crescent, Village Green - South Unionville, Markham, ON, L3R 8Y5



Cozy Italian Built In Sought After Location, 2 Storey Foyer, 2841Sf As Per Mpac; Walking Distance To Restaurants & Groceries; Interlocking Walkway+Driveway; No Side Walks; Renovated Kitchen & Bathrms (2nd Flr 2013); Granite Kitchen Counters; Shower Stall In Powder Rm; Updates: Roof(2018);Furnace (2014) Air-Cond (2011); Windows+Garage Drs...
Cozy Italian Built In Sought After Location, 2 Storey Foyer, 2841Sf As Per Mpac; Walking Distance To Restaurants & Groceries; Interlocking Walkway+Driveway; No Side Walks; Renovated Kitchen & Bathrms (2nd Flr 2013); Granite Kitchen Counters; Shower Stall In Powder Rm; Updates: Roof(2018);Furnace (2014) Air-Cond (2011); Windows+Garage Drs (2008) Potential Bsmt Apartment: Kitchen Cabinets W/ Sink, R/I For Stove, Bedrm & 3Pc Bathrm, *Inspection Report In Place* All Elfs; All Window Coveringsl Fridge(2017); Stove; B/I Dishwasher (As Is); Rangehood(2018), Microwave, Washer/Dryer(2013); Auto Garage Door Openers+Remotes; Cvac (As Is); Freezer; Mirrored Close;Intercom System; Hwt (Rental)
Property Details
Size
Parking
Rooms
Living
11′8″ x 16′0″
Dining
10′11″ x 11′8″
Family
12′0″ x 16′0″
Den
8′6″ x 12′0″
Kitchen
14′6″ x 18′0″
Prim Bdrm
12′0″ x 24′0″
Ownership Details
Ownership
Taxes
Source
Listing Brokerage
For Sale Nearby
Sold Nearby

- 6
- 5

- 6
- 5

- 4
- 3

- 2,500 - 3,000 Sq. Ft.
- 5
- 4

- 3,000 - 3,500 Sq. Ft.
- 6
- 4

- 7
- 6

- 5
- 4

- 7
- 6
Listing information provided in part by the Toronto Regional Real Estate Board for personal, non-commercial use by viewers of this site and may not be reproduced or redistributed. Copyright © TRREB. All rights reserved.
Information is deemed reliable but is not guaranteed accurate by TRREB®. The information provided herein must only be used by consumers that have a bona fide interest in the purchase, sale, or lease of real estate.







