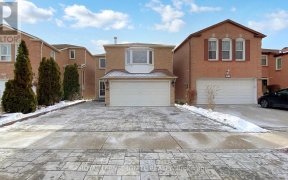


Welcome to 26 Canmore Blvd in the prestigious Highland Creek community. Bright detached south-facing corner property with direct access to a double garage and a side entrance. Huge lot, well-maintained, unique three-bedroom design, can be easily converted into a 4-bed home. Interlock driveway, fully fenced backyard with beautifully paved...
Welcome to 26 Canmore Blvd in the prestigious Highland Creek community. Bright detached south-facing corner property with direct access to a double garage and a side entrance. Huge lot, well-maintained, unique three-bedroom design, can be easily converted into a 4-bed home. Interlock driveway, fully fenced backyard with beautifully paved patio perfect for BBQ, gatherings, or simply unwinding. Modern, bright kitchen with granite countertop, smooth Whirlpool cooktop, S/S chimney rangehood, pot lights & smooth ceiling. The dining room, with an elegant mirrored wall, overlooks the sunlit living room. Large master bedroom boasts his/her closets with a 3-piece ensuite, designer ceramic tile & double sink. A skylight is above oak staircases. The finished basement serves as a rec area or guest suite. This prime location is close to all major amenities, including TTC, public schools, minutes to University of Toronto, & Centennial College, PanAm Sports Centre, hospitals, shopping, Rouge GO Station, & Hwy 401. **EXTRAS** Double Door Fridge, Whirlpool Smooth Cook Top, Rangehood, Front-loaded LG Washer & Dryer, Water Softener. Existing Light Fixtures, Existing Window Coverings, York Air Conditioning Unit, Lennox Furnace, Garage Door Opener.
Property Details
Size
Parking
Lot
Build
Heating & Cooling
Utilities
Ownership Details
Ownership
Taxes
Source
Listing Brokerage
For Sale Nearby
Sold Nearby

- 7
- 4

- 4
- 4

- 5
- 4

- 6
- 4

- 3
- 4

- 4
- 3

- 4
- 4

- 4
- 3
Listing information provided in part by the Toronto Regional Real Estate Board for personal, non-commercial use by viewers of this site and may not be reproduced or redistributed. Copyright © TRREB. All rights reserved.
Information is deemed reliable but is not guaranteed accurate by TRREB®. The information provided herein must only be used by consumers that have a bona fide interest in the purchase, sale, or lease of real estate.








