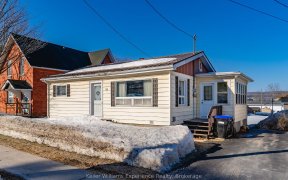


Welcome To This Charming Raised Bungalow Nestled In A Mature And Established Neighbourhood, Exuding Warmth And Offering Endless Possibilities For In-law or Multigenerational Living Options. The Main Floor Showcases Three Good Size Bedrooms, An Updated Bathroom With A Skylight, A Bright Open Concept Living/Dining Room, And A Kitchen...
Welcome To This Charming Raised Bungalow Nestled In A Mature And Established Neighbourhood, Exuding Warmth And Offering Endless Possibilities For In-law or Multigenerational Living Options. The Main Floor Showcases Three Good Size Bedrooms, An Updated Bathroom With A Skylight, A Bright Open Concept Living/Dining Room, And A Kitchen Leading To A Deck, Extending Your Living Space Outdoors To A Generous Fenced Backyard. The Basement Offers A Spacious Recreational Room, Ideal For Hosting Gatherings Or Setting Up A Play Area For Kids, An Additional Bedroom For Guests Or Family Members, A 2nd Bathroom And An Extra Full Size Kitchen For Added Functionality & Flexibility, Catering To Diverse Family Needs. Conveniently Located Near Schools, Parks, Shopping And The Breathtaking Waters Of Georgian Bay. Embrace A Lifestyle Of Perfect Balance, Surrounded By The Tranquility Of Nature And The Convenience Of Urban Living. Don't Miss This Opportunity - Make Your Dream A Reality! ***TANGUISHENE; PENETANGUISHENE Quick Closing Available!
Property Details
Size
Parking
Build
Heating & Cooling
Utilities
Rooms
Living
10′2″ x 15′0″
Dining
8′11″ x 10′5″
Kitchen
13′10″ x 10′5″
Prim Bdrm
13′10″ x 10′5″
2nd Br
10′1″ x 9′6″
3rd Br
10′0″ x 9′4″
Ownership Details
Ownership
Taxes
Source
Listing Brokerage
For Sale Nearby
Sold Nearby

- 1,100 - 1,500 Sq. Ft.
- 4
- 2

- 2,000 - 2,500 Sq. Ft.
- 5
- 2

- 3
- 3
- 1

- 1,100 - 1,500 Sq. Ft.
- 3
- 3

- 1,500 - 2,000 Sq. Ft.
- 4
- 3

- 4
- 3

- 1,500 - 2,000 Sq. Ft.
- 4
- 3
Listing information provided in part by the Toronto Regional Real Estate Board for personal, non-commercial use by viewers of this site and may not be reproduced or redistributed. Copyright © TRREB. All rights reserved.
Information is deemed reliable but is not guaranteed accurate by TRREB®. The information provided herein must only be used by consumers that have a bona fide interest in the purchase, sale, or lease of real estate.








