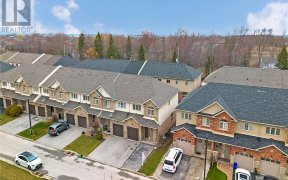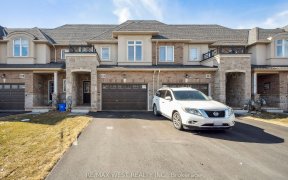


Impressive luxurious home professionally designed with the most exquisite quality and elegant features throughout, nestled in one of Grimsby's best quiet family neighbourhoods! This gorgeous homes main floor features 9ft ceilings with an airy open concept design with a large custom gas fireplace being the focal point of the spacious...
Impressive luxurious home professionally designed with the most exquisite quality and elegant features throughout, nestled in one of Grimsby's best quiet family neighbourhoods! This gorgeous homes main floor features 9ft ceilings with an airy open concept design with a large custom gas fireplace being the focal point of the spacious living room area. The kitchen has a stunning backsplash, quartz countertops, a pantry and separate banquet seating with extra storage. Kitchen features new SS Frigidaire professional series fridge and gas stove, SS dishwasher and new faucet and light fixture. Open concept entertaining area, luxury vinyl flooring with high baseboards, custom open concept shelving, new interior doors, hardware and California shutters that flood the space with natural light and a powder bathroom. Upstairs you will find a spacious primary bedroom which features a walk-in closet with plenty of space, a 5 piece ensuite bathroom with large custom glass shower, body sprays and 2 sets of shower heads. Two more additional sizable bedrooms share a 4 piece bath with quartz counter tops and custom cabinetry and a stunning laundry room with custom cabinetry, quartz counter top with Samsung washer and dryer. There are plenty of pot lights throughout every level of the home, making it very bright and cheerful! The fully finished lower level has a beautiful custom wall, a 2 piece bathroom with contemporary finishes, another good sized bedroom, and a rec room area perfect for entertaining. Lots of parking with an extra wide driveway fitting 4 cars. A double heated garage with custom SS walls with inside entry and side yard access. The backyard is fully fenced in, with a pool sized lot, features exposed aggregate stone patio and walkway & equipped with an irrigation system for front and rear grass areas. This home offers an incredible opportunity to live in a desirable area with really great neighbours, park across the street and minutes to Costco plaza, schools and QEW.
Property Details
Size
Parking
Lot
Build
Heating & Cooling
Utilities
Ownership Details
Ownership
Taxes
Source
Listing Brokerage
Book A Private Showing
For Sale Nearby
Sold Nearby

- 1,500 - 2,000 Sq. Ft.
- 3
- 4

- 2,500 - 3,000 Sq. Ft.
- 4
- 4

- 3,000 - 3,500 Sq. Ft.
- 5
- 4

- 3,500 - 5,000 Sq. Ft.
- 5
- 5

- 3,000 - 3,500 Sq. Ft.
- 4
- 4

- 1,100 - 1,500 Sq. Ft.
- 2
- 3

- 5
- 4

- 3,000 - 3,500 Sq. Ft.
- 4
- 4
Listing information provided in part by the Toronto Regional Real Estate Board for personal, non-commercial use by viewers of this site and may not be reproduced or redistributed. Copyright © TRREB. All rights reserved.
Information is deemed reliable but is not guaranteed accurate by TRREB®. The information provided herein must only be used by consumers that have a bona fide interest in the purchase, sale, or lease of real estate.








