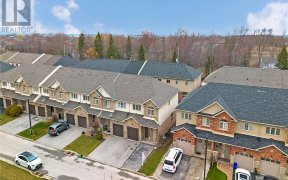


Stunning Upgraded 3-Bedroom Detached Home in Grimsby with Income Potential! This meticulous home offers modern elegance and exceptional functionality. The stylish kitchen features stainless steel appliances, a ceramic backsplash, and quartz countertops, creating the perfect culinary space. Ceramic tiles and pot lights add a sophisticated... Show More
Stunning Upgraded 3-Bedroom Detached Home in Grimsby with Income Potential! This meticulous home offers modern elegance and exceptional functionality. The stylish kitchen features stainless steel appliances, a ceramic backsplash, and quartz countertops, creating the perfect culinary space. Ceramic tiles and pot lights add a sophisticated touch throughout the home, while the convenience of two sets of washers and dryers enhances everyday living. A standout feature of this property is its income-generating basement apartment with a separate entrance. Complete with an upgraded kitchen, living area, bonus room, bedroom, and modern washroom, its an excellent opportunity for rental income or extended family living. Outdoor living is just as impressive, with a spacious sunroom to enjoy the summer months and an expansive backyard perfect for entertaining. The wide 71-foot lot sits in an area surrounded by custom-built homes, adding to the property's value. Plus, with a 6-car driveway, parking is never an issue! Don't miss this incredible opportunity to own a beautiful home with investment potential in a highly desirable Grimsby neighborhood!
Property Details
Size
Parking
Lot
Build
Heating & Cooling
Utilities
Ownership Details
Ownership
Taxes
Source
Listing Brokerage
Book A Private Showing
For Sale Nearby

- 4
- 4
Sold Nearby

- 3
- 2

- 4
- 3

- 1,500 - 2,000 Sq. Ft.
- 3
- 3

- 1,100 - 1,500 Sq. Ft.
- 3
- 2

- 700 - 1,100 Sq. Ft.
- 3
- 1

- 1,500 - 2,000 Sq. Ft.
- 3
- 3

- 3,000 - 3,500 Sq. Ft.
- 4
- 4

- 1,100 - 1,500 Sq. Ft.
- 3
- 1
Listing information provided in part by the Toronto Regional Real Estate Board for personal, non-commercial use by viewers of this site and may not be reproduced or redistributed. Copyright © TRREB. All rights reserved.
Information is deemed reliable but is not guaranteed accurate by TRREB®. The information provided herein must only be used by consumers that have a bona fide interest in the purchase, sale, or lease of real estate.







