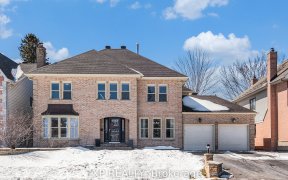


Welcome to 26 Beechfern, located in one of Stittsville?s most sought-after neighbourhoods! This 5 bedroom Tudor style, fully brick, Holitzner home backs onto conservation area w/creek running along the back of the property & peaceful walking trails w/no rear neighbors. Forested view and privacy you won?t find just anywhere....
Welcome to 26 Beechfern, located in one of Stittsville?s most sought-after neighbourhoods! This 5 bedroom Tudor style, fully brick, Holitzner home backs onto conservation area w/creek running along the back of the property & peaceful walking trails w/no rear neighbors. Forested view and privacy you won?t find just anywhere. Relax/entertain in this spacious modern floorplan w/separate formal living room (w/wood fireplace), dining, family room (w/2nd wood fireplace) and main floor office/bedroom. Stunning kitchen w/high-end touches, beautiful cabinets, granite counters, large island and stainless steel appliances. Fully enclosed solarium overlooking backyard. Main floor laundry w/access to garage. Master includes walk-in closet/ensuite bath w/walk-in shower and soaker tub. Relax in the hot tub, or enjoy the outdoor studio/shed. Oversized double car garage. Just steps to schools, cafes & shops. Seller?s Direction/Offers as per Form 244 - 48 Hour irrevocable required on all offers.
Property Details
Size
Parking
Lot
Build
Rooms
Foyer
7′0″ x 8′0″
Office
12′0″ x 10′0″
Family room/Fireplace
12′0″ x 18′0″
Dining Rm
12′0″ x 12′0″
Kitchen
13′0″ x 15′0″
Laundry Rm
6′0″ x 7′0″
Ownership Details
Ownership
Taxes
Source
Listing Brokerage
For Sale Nearby

- 1,400 - 1,599 Sq. Ft.
- 4
- 2
Sold Nearby

- 3
- 3

- 3
- 3

- 5
- 3

- 4
- 3

- 4
- 3

- 3
- 3

- 3
- 3

- 3
- 4
Listing information provided in part by the Ottawa Real Estate Board for personal, non-commercial use by viewers of this site and may not be reproduced or redistributed. Copyright © OREB. All rights reserved.
Information is deemed reliable but is not guaranteed accurate by OREB®. The information provided herein must only be used by consumers that have a bona fide interest in the purchase, sale, or lease of real estate.







