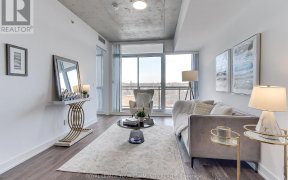


Gorgeous 3 Brm Family Home In The Heart Of Leslieville On A Quiet Treelined Street. Updated Throughout- Hardwd Flrs, Custom Builtin Bookcases, Cove Ceilings & Pocket Doors. Renovated Kitchen With Handy Breakfast Bar, Pantry For Extra Storage. Rare Main Floor Powder Rm. Sun-Filled Spacious Primary Br With Custom Oversized Closet. Large 2nd...
Gorgeous 3 Brm Family Home In The Heart Of Leslieville On A Quiet Treelined Street. Updated Throughout- Hardwd Flrs, Custom Builtin Bookcases, Cove Ceilings & Pocket Doors. Renovated Kitchen With Handy Breakfast Bar, Pantry For Extra Storage. Rare Main Floor Powder Rm. Sun-Filled Spacious Primary Br With Custom Oversized Closet. Large 2nd Brm With Additional Sunroom- A Great Office Or Playroom. Lower Level With Amazing Potential To Finish.Ample Street Parking S/S Stove, Dishwasher , Fridge, Microwave, Washer/Dryer, Forced Air Gas Furnace, Central Air, Existing Light Fixtures (Except Excluded) & Window Coverings, All Built Ins- See Schedule B For Complete List.
Property Details
Size
Parking
Rooms
Living
12′2″ x 11′7″
Dining
9′6″ x 17′7″
Kitchen
9′6″ x 14′6″
Pantry
6′11″ x 6′11″
Prim Bdrm
10′9″ x 16′11″
2nd Br
12′11″ x 11′8″
Ownership Details
Ownership
Taxes
Source
Listing Brokerage
For Sale Nearby
Sold Nearby

- 5
- 5

- 1,500 - 2,000 Sq. Ft.
- 2
- 2

- 6
- 3

- 3
- 3

- 4
- 3

- 1,500 - 2,000 Sq. Ft.
- 3
- 2

- 3
- 3

- 3
- 3
Listing information provided in part by the Toronto Regional Real Estate Board for personal, non-commercial use by viewers of this site and may not be reproduced or redistributed. Copyright © TRREB. All rights reserved.
Information is deemed reliable but is not guaranteed accurate by TRREB®. The information provided herein must only be used by consumers that have a bona fide interest in the purchase, sale, or lease of real estate.








