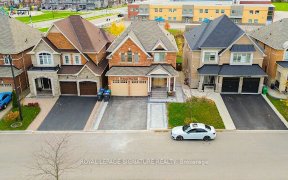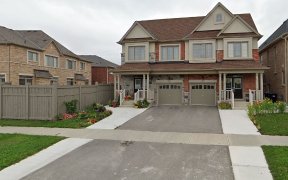
26 - 50 Edinburgh Dr
Edinburgh Dr, Brampton West, Brampton, ON, L6Y 0C3



Welcome To This Charming 3 Bed 4 Bath Condo-Townhouse With A Finished Basement That Is Now Available For Sale. The Main Floor Boasts An Open-Concept Living And Dining Area, Providing A Bright And Airy Space To Relax And Entertain. The Modern Kitchen Features Stainless Steel Appliances, Ample Counter Space, And A Convenient Breakfast Bar....
Welcome To This Charming 3 Bed 4 Bath Condo-Townhouse With A Finished Basement That Is Now Available For Sale. The Main Floor Boasts An Open-Concept Living And Dining Area, Providing A Bright And Airy Space To Relax And Entertain. The Modern Kitchen Features Stainless Steel Appliances, Ample Counter Space, And A Convenient Breakfast Bar. Upstairs, You'll Find The Master Bedroom, Complete With A Walk-In Closet And A Private En-Suite Bathroom. Two Additional Generously Sized Bedrooms And A Full Bathroom Complete The Upper Level. Other Notable Features Of The Home Include A Private Backyard Patio, Perfect For Outdoor Entertaining, And A Single Car Garage With Interior Access To The Home. The Finished Basement Offers Additional Living Space, Perfect For A Home Office, A Media Room, Or A Recreation Room. There's Also An Additional Bathroom And Plenty Of Storage Space. Don't Miss This Opportunity - Book Your Showing Now !
Property Details
Size
Parking
Build
Heating & Cooling
Ownership Details
Ownership
Condo Policies
Taxes
Condo Fee
Source
Listing Brokerage
For Sale Nearby
Sold Nearby

- 3
- 4

- 2,000 - 2,500 Sq. Ft.
- 4
- 3

- 1,500 - 2,000 Sq. Ft.
- 4
- 4

- 1,800 - 1,999 Sq. Ft.
- 3
- 4

- 1,500 - 2,000 Sq. Ft.
- 3
- 4

- 1,800 - 1,999 Sq. Ft.
- 3
- 4

- 1,800 - 1,999 Sq. Ft.
- 3
- 4

- 3
- 4
Listing information provided in part by the Toronto Regional Real Estate Board for personal, non-commercial use by viewers of this site and may not be reproduced or redistributed. Copyright © TRREB. All rights reserved.
Information is deemed reliable but is not guaranteed accurate by TRREB®. The information provided herein must only be used by consumers that have a bona fide interest in the purchase, sale, or lease of real estate.







