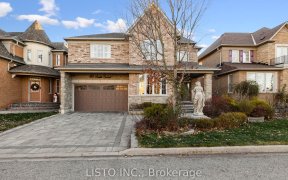
26 - 37 Reevesmere Ln
Reevesmere Ln, Northeast Ajax, Ajax, ON, L1Z 0C9



A Meticulously-Maintained Executive Townhome On A Ravine Premium Lot! Located In A Family-Friendly, Quiet Neighbourhood - The Upscale Imagination Community Built By Tribute. Total Floor Area 1600+ Sq.Ft. With 3 Bedrooms & 3 Baths. Overlooking Green Space. Upstairs Primary Bedroom Includes 4-Piece Ensuite, With One Of The 2 Additional...
A Meticulously-Maintained Executive Townhome On A Ravine Premium Lot! Located In A Family-Friendly, Quiet Neighbourhood - The Upscale Imagination Community Built By Tribute. Total Floor Area 1600+ Sq.Ft. With 3 Bedrooms & 3 Baths. Overlooking Green Space. Upstairs Primary Bedroom Includes 4-Piece Ensuite, With One Of The 2 Additional Bedrooms Featuring A Study Area. The Lower Level Offers A Cozy Rec Room With Walkout & Direct Access to An Oversized Garage. Upgraded Water Filtering System. Modern Kitchen With Stainless Steel Appliances & Upgraded Exhaust Fan. Just Steps Away From Good Schools (Including French Immersion), Parks, Recreation Centre, Walking Trails, 401/412/407 & Shopping. Perfect Starter Home For Family! Move-In Ready! POTL Fee Covers Roof/Exterior Repairs, Yard Maintenance, Snow & Garbage Removal, Building Insurance, & Common Elements.
Property Details
Size
Parking
Build
Heating & Cooling
Utilities
Rooms
Prim Bdrm
10′0″ x 12′11″
2nd Br
8′2″ x 14′10″
3rd Br
8′11″ x 9′8″
Dining
10′8″ x 11′5″
Living
10′8″ x 11′5″
Kitchen
10′7″ x 15′3″
Ownership Details
Ownership
Taxes
Source
Listing Brokerage
For Sale Nearby
Sold Nearby

- 3
- 3

- 1,500 - 2,000 Sq. Ft.
- 3
- 3

- 1,500 - 2,000 Sq. Ft.
- 3
- 3

- 3
- 3

- 1,500 - 2,000 Sq. Ft.
- 3
- 3

- 3
- 3

- 3
- 3

- 3
- 3
Listing information provided in part by the Toronto Regional Real Estate Board for personal, non-commercial use by viewers of this site and may not be reproduced or redistributed. Copyright © TRREB. All rights reserved.
Information is deemed reliable but is not guaranteed accurate by TRREB®. The information provided herein must only be used by consumers that have a bona fide interest in the purchase, sale, or lease of real estate.







