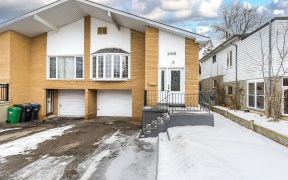


Renovated & Updated, Stunning 4-Level Backsplit. 2860 Sq. Ft Of Living Space. Separate Entrance To Lower Level. Spectacular Mature, All Perennial Garden With Front & Back Irrigation System. Cathedral Ceiling In Dining Rm. Walk-Out To Private Patio. Both Upper Bathrooms With Heated Floors. Large Porch & Cold Room. Insulated & Heated Double...
Renovated & Updated, Stunning 4-Level Backsplit. 2860 Sq. Ft Of Living Space. Separate Entrance To Lower Level. Spectacular Mature, All Perennial Garden With Front & Back Irrigation System. Cathedral Ceiling In Dining Rm. Walk-Out To Private Patio. Both Upper Bathrooms With Heated Floors. Large Porch & Cold Room. Insulated & Heated Double Car Garage. Hard Wired Smoke Detectors. Unique Oasis In The City. Immaculate Park-Like Setting. Minutes To Major Hwy's. Steps To Transit, Schools, Shops & Parks. Perfect For Large Family Or Investor *** Must View Video Tour*** Main Kit S.S Appliances. Washer & Dryer. Haig Eff Furnace(2016). High Eff Wood Fireplace Insert. All Windows Replaced. Roof Shingles(2011). Granite & Quartz Countertops. C.A.C & C. Vac. G D Opener & 2 Remounts. Skylight & Pot Lights.
Property Details
Size
Parking
Rooms
Living
13′5″ x 15′1″
Dining
11′1″ x 11′7″
Kitchen
9′1″ x 15′10″
Foyer
6′2″ x 6′11″
Prim Bdrm
11′7″ x 16′5″
2nd Br
9′8″ x 13′9″
Ownership Details
Ownership
Taxes
Source
Listing Brokerage
For Sale Nearby
Sold Nearby

- 1,100 - 1,500 Sq. Ft.
- 4
- 2

- 5
- 3

- 3
- 2

- 1,500 - 2,000 Sq. Ft.
- 4
- 2

- 4
- 4

- 5
- 2

- 5
- 4

- 4
- 3
Listing information provided in part by the Toronto Regional Real Estate Board for personal, non-commercial use by viewers of this site and may not be reproduced or redistributed. Copyright © TRREB. All rights reserved.
Information is deemed reliable but is not guaranteed accurate by TRREB®. The information provided herein must only be used by consumers that have a bona fide interest in the purchase, sale, or lease of real estate.








