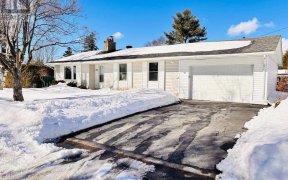


What you've been waiting for! Fantastic family bungalow with a LEGAL SDU. Investor buyer? Multigenerational families? Wanting to ease in to ownership and offset the mortgage? Look no further. All renovated and ready to move in to! Sunny, bright living space. Main floor boasts 3 bedrooms and a great "work form home" area as well as a...
What you've been waiting for! Fantastic family bungalow with a LEGAL SDU. Investor buyer? Multigenerational families? Wanting to ease in to ownership and offset the mortgage? Look no further. All renovated and ready to move in to! Sunny, bright living space. Main floor boasts 3 bedrooms and a great "work form home" area as well as a fourth bedroom or family room in the lower level. The main unit features a full bath on each floor as well as its own laundry. The SDU with its own side door entrance is newly completed and has a spacious bedroom, open concept living-dining-kitchen, large bathroom with its own laundry. The bonus here is that the slate is clean, you can find your own tenant and set the rents! Convenient carport with lots of room for extra storage. A lovely west facing rear yard. Not only that, you are steps away from a great francophone school and a fabulous park. Walk to services on Bank street in 15 minutes or less. Enjoy a beer at the local brew pub on Kaladar.
Property Details
Size
Parking
Lot
Build
Heating & Cooling
Utilities
Rooms
Foyer
5′9″ x 8′4″
Living Rm
10′6″ x 11′3″
Dining Rm
11′3″ x 12′9″
Kitchen
9′10″ x 12′9″
Den
9′10″ x 10′2″
Primary Bedrm
12′11″ x 12′11″
Ownership Details
Ownership
Taxes
Source
Listing Brokerage
For Sale Nearby
Sold Nearby

- 4
- 2

- 3
- 2

- 3
- 1

- 3
- 2

- 4
- 3

- 4
- 2

- 4
- 2

- 3
- 2
Listing information provided in part by the Ottawa Real Estate Board for personal, non-commercial use by viewers of this site and may not be reproduced or redistributed. Copyright © OREB. All rights reserved.
Information is deemed reliable but is not guaranteed accurate by OREB®. The information provided herein must only be used by consumers that have a bona fide interest in the purchase, sale, or lease of real estate.








