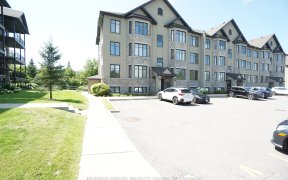


Upgraded & Maintained- RARE 3 bed + LOFT in beautiful Sandpiper Cove! This very private neighbourhood is perfect for nature lovers, steps to trails, bike paths, parkland and the River, yet minutes to the shopping of Orleans. The Waterlily is the largest model in this enclave of homes, and this upgraded end-unit has no rear neighbours and...
Upgraded & Maintained- RARE 3 bed + LOFT in beautiful Sandpiper Cove! This very private neighbourhood is perfect for nature lovers, steps to trails, bike paths, parkland and the River, yet minutes to the shopping of Orleans. The Waterlily is the largest model in this enclave of homes, and this upgraded end-unit has no rear neighbours and a large deck complete w/ pergola and fire pit. Enjoy evenings watching the sun set over the Taylor Creek Conservation Area. Many upgrades throughout including heated floor in entry w/ 11' ceilings. Open concept Main level with large Livingroom, kitchen, dining area. Custom kitchen w/granite counter, pantry & KitchenAid Appliances. Basement has family rm & bonus 4th bedroom plus lots of room for storage. Separate driveway (no sharing with a neighbour!) 2nd floor laundry. A/C 2021. Come see this well maintained home for yourself! Assoc. Fee covers snow removal, Road Maintenance & Common Area Landscaping. 24 hrs irrev on all offers.
Property Details
Size
Parking
Lot
Build
Rooms
Foyer
6′7″ x 6′6″
Bath 2-Piece
5′2″ x 4′6″
Kitchen
13′3″ x 9′1″
Dining Rm
12′4″ x 9′10″
Living room/Fireplace
12′9″ x 17′5″
Primary Bedrm
12′6″ x 15′10″
Ownership Details
Ownership
Taxes
Source
Listing Brokerage
For Sale Nearby
Sold Nearby

- 4
- 3

- 3
- 3

- 3
- 3

- 3
- 3

- 3
- 3

- 2
- 3

- 2
- 3

- 2
- 3
Listing information provided in part by the Ottawa Real Estate Board for personal, non-commercial use by viewers of this site and may not be reproduced or redistributed. Copyright © OREB. All rights reserved.
Information is deemed reliable but is not guaranteed accurate by OREB®. The information provided herein must only be used by consumers that have a bona fide interest in the purchase, sale, or lease of real estate.








