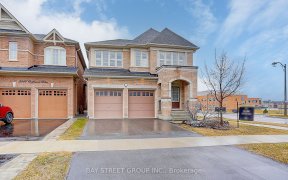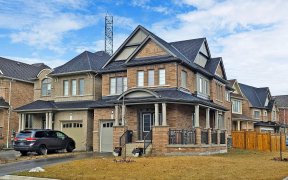
2569 Craftsman Dr
Craftsman Dr, Windfields, Oshawa, ON, L1L 0M4



Step into the Tribute Parker Model, a harmonious blend of design and functionality, enveloping 2578 sq ft. Crafted in enduring all-brick, this 4+1BR, 4BA sanctuary boasts a double car garage peppered with upgrades to enrich every moment. Outside, relish the convenience of comprehensive interlocking, harmonized by tasteful gardens,...
Step into the Tribute Parker Model, a harmonious blend of design and functionality, enveloping 2578 sq ft. Crafted in enduring all-brick, this 4+1BR, 4BA sanctuary boasts a double car garage peppered with upgrades to enrich every moment. Outside, relish the convenience of comprehensive interlocking, harmonized by tasteful gardens, culminating in a charming backyard gazebo a space designed for memories. Inside, elevated 9' ceilings dance with light, spotlighting a kitchen graced by quartz counters and the warmth of the primary ensuite. Immaculate fresh paint pairs seamlessly with contemporary light fixtures, igniting a renewed ambiance. Dive into details: a basement with walk-up access, rich hardwood floors, a comforting gas fireplace, and a spacious eat-in kitchen waiting to host your favorite meals. Traverse the stained oak staircase to a lofted den, a versatile space for your musings. With the assurance of a Tarion Warranty, envision life's next adventure here. Stainless steel; fridge, stove, dishwasher, microwave, washer & dryer. All electrical light fixtures. Gas furnace, basement rough-in, walk up. Heat Recovery Ventilation System.
Property Details
Size
Parking
Build
Heating & Cooling
Utilities
Rooms
Living
12′11″ x 14′0″
Dining
12′11″ x 14′0″
Kitchen
12′0″ x 13′5″
Breakfast
10′0″ x 10′11″
Great Rm
14′0″ x 16′11″
Laundry
Laundry
Ownership Details
Ownership
Taxes
Source
Listing Brokerage
For Sale Nearby
Sold Nearby

- 4
- 4

- 2,500 - 3,000 Sq. Ft.
- 5
- 4

- 1,500 - 2,000 Sq. Ft.
- 4
- 3

- 2,000 - 2,500 Sq. Ft.
- 4
- 3

- 3,000 - 3,500 Sq. Ft.
- 4
- 4

- 2,000 - 2,500 Sq. Ft.
- 4
- 3

- 3,000 - 3,500 Sq. Ft.
- 4
- 4

- 2,500 - 3,000 Sq. Ft.
- 4
- 4
Listing information provided in part by the Toronto Regional Real Estate Board for personal, non-commercial use by viewers of this site and may not be reproduced or redistributed. Copyright © TRREB. All rights reserved.
Information is deemed reliable but is not guaranteed accurate by TRREB®. The information provided herein must only be used by consumers that have a bona fide interest in the purchase, sale, or lease of real estate.







