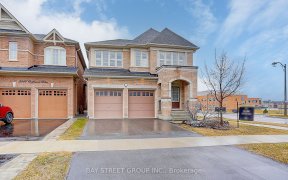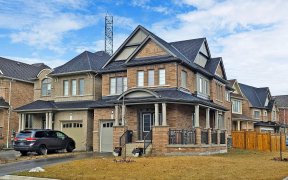
2564 Craftsman Dr
Craftsman Dr, Windfields, Oshawa, ON, L1L 0R3



This Gorgeous Newly Built Detached 2 Storey Home Is Located In A Well Desired Community Of Windfields. The Main Level With 9 Feet Ceiling Features A Gorgeous Eat-In Kitchen, Dining Room, Living, And Great Room In Addition To A 2 Pc Powder Room. Upstairs There Are 4 Luxurious Bedrooms, Master Bdrm Has W/I Closet And Others Have Large...
This Gorgeous Newly Built Detached 2 Storey Home Is Located In A Well Desired Community Of Windfields. The Main Level With 9 Feet Ceiling Features A Gorgeous Eat-In Kitchen, Dining Room, Living, And Great Room In Addition To A 2 Pc Powder Room. Upstairs There Are 4 Luxurious Bedrooms, Master Bdrm Has W/I Closet And Others Have Large Closets And Big Windows. Minutes Away From Transit, Grocery Stores, Retail Plazas, Durham College / Ontario Tech University, And Hwy 407. A Special Feature Of This Property Includes A Huge Unspoiled Basement With Windows And Separate Entrance. Kitchen Has Stainless Steel Microwave, Ss Dishwasher, Ss Fridge, Ss Washer & Dryer. Ready For You To Relax And Enjoy!
Property Details
Size
Parking
Build
Heating & Cooling
Utilities
Rooms
Living
10′9″ x 11′10″
Dining
10′11″ x 11′11″
Great Rm
14′11″ x 11′11″
Kitchen
13′2″ x 8′11″
Breakfast
9′11″ x 9′11″
Prim Bdrm
15′11″ x 11′11″
Ownership Details
Ownership
Taxes
Source
Listing Brokerage
For Sale Nearby
Sold Nearby

- 2,000 - 2,500 Sq. Ft.
- 4
- 3

- 2,000 - 2,500 Sq. Ft.
- 4
- 3

- 2,000 - 2,500 Sq. Ft.
- 4
- 3

- 2,000 - 2,500 Sq. Ft.
- 4
- 3

- 2,000 - 2,500 Sq. Ft.
- 4
- 3

- 4
- 3

- 2,000 - 2,500 Sq. Ft.
- 4
- 3

- 1,500 - 2,000 Sq. Ft.
- 4
- 3
Listing information provided in part by the Toronto Regional Real Estate Board for personal, non-commercial use by viewers of this site and may not be reproduced or redistributed. Copyright © TRREB. All rights reserved.
Information is deemed reliable but is not guaranteed accurate by TRREB®. The information provided herein must only be used by consumers that have a bona fide interest in the purchase, sale, or lease of real estate.







