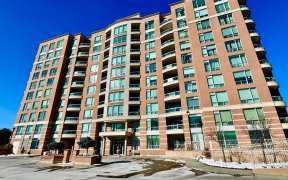


Exquisite Grand 5+1 Bdrm Family Home Over 3800' (Above Grade,Mpac)!! Flat Ceil's (Mn+2nd),High Ceilings Th'out+Foyer Cath'l Ceil'g.Lrg Formal Desired Layout.Bsmt Can Be Used As Guest/Apartment Suite W/Kit/Bdrm/Full Bath.Huge Chef's Kitchen+Os S/S Gas Stove+Os S/Sfridge+Big Center Island.Hardwood Th'out...
Exquisite Grand 5+1 Bdrm Family Home Over 3800' (Above Grade,Mpac)!! Flat Ceil's (Mn+2nd),High Ceilings Th'out+Foyer Cath'l Ceil'g.Lrg Formal Desired Layout.Bsmt Can Be Used As Guest/Apartment Suite W/Kit/Bdrm/Full Bath.Huge Chef's Kitchen+Os S/S Gas Stove+Os S/Sfridge+Big Center Island.Hardwood Th'out Main,Furn('12)Ac('08)Roof('10)Garage/Deck Doors('15)Windows('15),High Ceil'g In Lrg Bsmt+Rec+6th Bdrm+Full Ens Bath.Yard Wood Deck+Landscaping,Mn Flr Lau,++ S/S Appl's: Os Fridge,Os Gas Stove,Dw+R/I For 2nd Dw,Washer/Dryer,Cvac+Att's,All Elf's,All Wind Cov's,Flat Ceil's(Mn+2nd),Mn Flr Lau,Lrg Kit Pantry,Grg Dr Op's+Rem(S),Grg Entr To Home,Cold Cellar,Wet Bar,Bsmt High Ceil's,Great Lot! +++
Property Details
Size
Parking
Rooms
Living
13′1″ x 13′7″
Dining
13′9″ x 18′4″
Kitchen
18′4″ x 25′7″
Family
12′11″ x 17′7″
Prim Bdrm
15′9″ x 20′4″
2nd Br
13′5″ x 14′1″
Ownership Details
Ownership
Taxes
Source
Listing Brokerage
For Sale Nearby

- 1,200 - 1,399 Sq. Ft.
- 3
- 2
Sold Nearby

- 5
- 4

- 2,000 - 2,500 Sq. Ft.
- 4
- 4

- 2,000 - 2,500 Sq. Ft.
- 4
- 3

- 2,000 - 2,500 Sq. Ft.
- 4
- 4

- 3
- 3

- 6
- 4

- 6
- 4

- 2900 Sq. Ft.
- 7
- 4
Listing information provided in part by the Toronto Regional Real Estate Board for personal, non-commercial use by viewers of this site and may not be reproduced or redistributed. Copyright © TRREB. All rights reserved.
Information is deemed reliable but is not guaranteed accurate by TRREB®. The information provided herein must only be used by consumers that have a bona fide interest in the purchase, sale, or lease of real estate.







