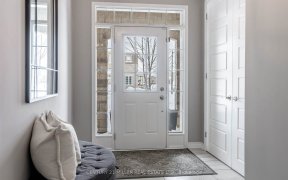


Absolutely Gorgeous & Upgraded 4+2 Bedrooms & 4 Baths Detached Home W/Brand New Legal Basement Apartment W/Two Separate Entrances. Features Include Hardwood Floors, Hardwood Staircase, Zebra Blinds, Pot Lights & Freshly Painted. Large Family Rm W/Fireplace & O/Looking Gourmet Kitchen W/Quartz Counters, Backsplash, S/S Appliances & Sep...
Absolutely Gorgeous & Upgraded 4+2 Bedrooms & 4 Baths Detached Home W/Brand New Legal Basement Apartment W/Two Separate Entrances. Features Include Hardwood Floors, Hardwood Staircase, Zebra Blinds, Pot Lights & Freshly Painted. Large Family Rm W/Fireplace & O/Looking Gourmet Kitchen W/Quartz Counters, Backsplash, S/S Appliances & Sep Breakfast Area W/O To Deck. Huge Master Suite W/5Pc Ensuite Incl Glass Shower & W/I Closet. Other 3 Bedrooms Of Good Size. Brand New 2nd Dwelling Legal Basement Apartment With Sound Proof With Double Drywall, Resilient Channel, Safe & Sound Insulation, Walk-Up & Side Entrances. Concrete Pathway To Backyard. 5 Car Parking (2 In Garage + 3 In Widened Driveway).
Property Details
Size
Parking
Build
Rooms
Great Rm
14′1″ x 15′1″
Dining
10′6″ x 12′5″
Kitchen
12′5″ x 13′5″
Prim Bdrm
12′1″ x 16′7″
2nd Br
10′1″ x 11′0″
3rd Br
10′0″ x 11′6″
Ownership Details
Ownership
Taxes
Source
Listing Brokerage
For Sale Nearby
Sold Nearby

- 6
- 4

- 2,000 - 2,500 Sq. Ft.
- 5
- 4

- 4
- 3

- 2,500 - 3,000 Sq. Ft.
- 6
- 4

- 2,000 - 2,500 Sq. Ft.
- 5
- 3

- 5
- 4

- 3,000 - 3,500 Sq. Ft.
- 5
- 4

- 2,500 - 3,000 Sq. Ft.
- 4
- 3
Listing information provided in part by the Toronto Regional Real Estate Board for personal, non-commercial use by viewers of this site and may not be reproduced or redistributed. Copyright © TRREB. All rights reserved.
Information is deemed reliable but is not guaranteed accurate by TRREB®. The information provided herein must only be used by consumers that have a bona fide interest in the purchase, sale, or lease of real estate.








