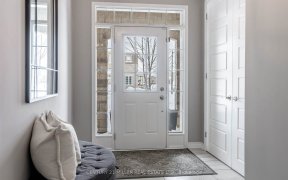
254 Hinton Ter
Hinton Ter, Ford, Milton, ON, L9T 7K6



This stunning and impeccably maintained four-bedroom, four-bathroom detached home is nestled on a peaceful street in the highly sought-after Ford neighborhood. Boasting over 3,000 square feet of finished living space, including a professionally finished basement (2025), this bright and spacious Pelham model by Mattamy Homes showcases an... Show More
This stunning and impeccably maintained four-bedroom, four-bathroom detached home is nestled on a peaceful street in the highly sought-after Ford neighborhood. Boasting over 3,000 square feet of finished living space, including a professionally finished basement (2025), this bright and spacious Pelham model by Mattamy Homes showcases an elegant open-concept design. The main floor features 9-foot ceilings, elegant hardwood floors throughout, and a convenient main floor office. The modern, sun-filled kitchen is a chef's delight, offering a large island, ample cabinetry with soft-close drawers, granite countertops, a mosaic marble backsplash, a breakfast area, and a walkout to the deck. The formal dining area seamlessly flows into the inviting living room, complete with a cozy gas fireplace.A solid oak staircase leads to the upper level, where the primary bedroom boasts a huge walk-in closet and a luxurious 4-piece ensuite featuring a frameless glass shower and a relaxing soaker tub. The additional bedrooms are generously sized, and the second-floor laundry room adds extra convenience. The exterior is equally impressive, featuring an aggregate driveway and stamped concrete pathways that enhance the curb appeal. Enjoy the finished deck with a glass railing, perfect for outdoor relaxation, and a garden shed ideal for summer storage and enjoyment. The low-maintenance landscaping requires no grass cutting, leaving you with more time to enjoy your beautiful outdoor spa! Prime Location! Easy access to Highways 401 & 407, just minutes from Milton Hospital, and only 10 minutes to Milton GO Station. Shows 10+!
Additional Media
View Additional Media
Property Details
Size
Parking
Lot
Build
Heating & Cooling
Utilities
Ownership Details
Ownership
Taxes
Source
Listing Brokerage
Book A Private Showing
For Sale Nearby
Sold Nearby

- 2,500 - 3,000 Sq. Ft.
- 4
- 5

- 4
- 5

- 3
- 3

- 2,000 - 2,500 Sq. Ft.
- 5
- 4

- 4
- 3

- 1,500 - 2,000 Sq. Ft.
- 3
- 4

- 1,500 - 2,000 Sq. Ft.
- 3
- 4

- 2,500 - 3,000 Sq. Ft.
- 4
- 4
Listing information provided in part by the Toronto Regional Real Estate Board for personal, non-commercial use by viewers of this site and may not be reproduced or redistributed. Copyright © TRREB. All rights reserved.
Information is deemed reliable but is not guaranteed accurate by TRREB®. The information provided herein must only be used by consumers that have a bona fide interest in the purchase, sale, or lease of real estate.







