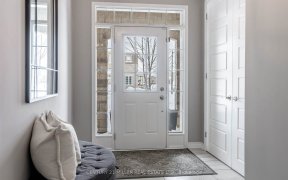


Exceptionally Maintained Home In A Quiet & Convenient Ford Community, Upgraded 4+2 Bedrooms +4 Bath Detached Home ** Legal Finished Basement Apartment W/ 2 Separate Entrances ** Gleaming Hardwood Floors Thru-out, Adorns W Freshly Painted Walls ,Family Rm Is Elevated W/Pot Lights ,Gas Fireplace & Large windows.The heart of the Home is the...
Exceptionally Maintained Home In A Quiet & Convenient Ford Community, Upgraded 4+2 Bedrooms +4 Bath Detached Home ** Legal Finished Basement Apartment W/ 2 Separate Entrances ** Gleaming Hardwood Floors Thru-out, Adorns W Freshly Painted Walls ,Family Rm Is Elevated W/Pot Lights ,Gas Fireplace & Large windows.The heart of the Home is the dreamy Open-Concept kitchen, featuring Premium Quartz Counters ,Lots of Tall Cabinetry for Extra Storage, B/I Stainless Steel Appliances & A Huge Center Island Dressed in Quartz W An Extended Bar for Culinary Enthusiasts & O/Ls the Primary Breakfast Area boasting A huge Glass Sliding Door for Ample of Natural Light to Seep through. Step outside to a wrap-around Interlocked Fully Fenced Backyard which is An Entertainer's Dream. H/W Staircase takes U up to Master-suite That Has A Spa Like 5pc Ensuite W His/Her Sink, Glass Door Stand-Up Shower, A Tub & A Massive W/I Closet*Upgraded Common Washroom W/ Quartz Vanity *3 Other Generous Size Rms *Apprx 7yr New * Walk-Up Separate Entrance Legal Basement Apt for Potential Income With Sound Proof Dbl Drywall & Insulation, 2 Bedrooms 3pc Bath, A living rm & kitchen/Pot Lights Thru-out ,Resilient Channel, Concrete Pathway To Backyard. 5 Car Parking.
Property Details
Size
Parking
Build
Heating & Cooling
Utilities
Rooms
Living
13′2″ x 13′3″
Dining
9′10″ x 10′1″
Kitchen
10′1″ x 13′1″
Breakfast
10′1″ x 13′1″
Prim Bdrm
12′1″ x 16′7″
2nd Br
10′1″ x 11′0″
Ownership Details
Ownership
Taxes
Source
Listing Brokerage
For Sale Nearby
Sold Nearby

- 6
- 4

- 2,000 - 2,500 Sq. Ft.
- 5
- 4

- 4
- 3

- 2,500 - 3,000 Sq. Ft.
- 6
- 4

- 2,000 - 2,500 Sq. Ft.
- 5
- 3

- 5
- 4

- 3,000 - 3,500 Sq. Ft.
- 5
- 4

- 2,500 - 3,000 Sq. Ft.
- 4
- 3
Listing information provided in part by the Toronto Regional Real Estate Board for personal, non-commercial use by viewers of this site and may not be reproduced or redistributed. Copyright © TRREB. All rights reserved.
Information is deemed reliable but is not guaranteed accurate by TRREB®. The information provided herein must only be used by consumers that have a bona fide interest in the purchase, sale, or lease of real estate.








