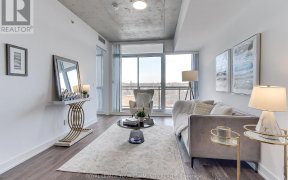


Welcome To This Modern & Charming Home In high Demand Leslieville! Semi-detached, Featuring 4+2 Beds, 2 Upgraded Kitchens Both With S/S Appliances, Well Appointed Floor plan, Functional Layout - Literally A Duplex At A Single Unit's Price! Ample Natural Light, Attractive Stone Front Curb View, Well Maintained With Proud Of Ownership, Main...
Welcome To This Modern & Charming Home In high Demand Leslieville! Semi-detached, Featuring 4+2 Beds, 2 Upgraded Kitchens Both With S/S Appliances, Well Appointed Floor plan, Functional Layout - Literally A Duplex At A Single Unit's Price! Ample Natural Light, Attractive Stone Front Curb View, Well Maintained With Proud Of Ownership, Main Floor Walk Out To Fully Fenced Private Backyard, 3rd Floor Walk Out To A Huge Rooftop Terrace - A True Oasis In The City! You Can Make It Your Turnkey Dream Home, or Rent Part Of It For Extra Income. Ample Street Parking Available Only Costs Around $80 a Year. Close To Gerrard Square, Walmart, HomeDepot, Schools, Parks, Restaurants, DVP And More. Main Floor Kitchen: S/S Stove, S/S Dishwasher/ Rangehood; 2nd Floor Kitchen: S/S Fridge, S/S Stove, S/S Built-In Microwave.
Property Details
Size
Parking
Build
Heating & Cooling
Utilities
Rooms
Living
9′6″ x 14′10″
Kitchen
10′2″ x 13′5″
Br
10′3″ x 12′0″
Kitchen
6′9″ x 13′5″
Br
8′8″ x 13′5″
3rd Br
11′6″ x 13′5″
Ownership Details
Ownership
Taxes
Source
Listing Brokerage
For Sale Nearby
Sold Nearby

- 1,500 - 2,000 Sq. Ft.
- 2
- 2

- 3
- 3

- 5
- 5

- 2
- 2

- 4
- 2

- 4
- 3

- 3
- 3

- 1,100 - 1,500 Sq. Ft.
- 4
- 2
Listing information provided in part by the Toronto Regional Real Estate Board for personal, non-commercial use by viewers of this site and may not be reproduced or redistributed. Copyright © TRREB. All rights reserved.
Information is deemed reliable but is not guaranteed accurate by TRREB®. The information provided herein must only be used by consumers that have a bona fide interest in the purchase, sale, or lease of real estate.








